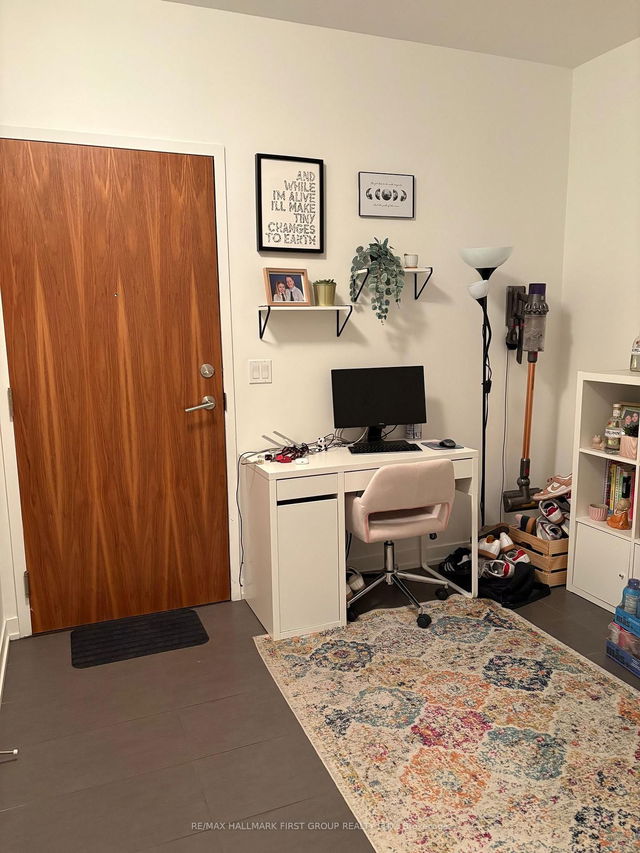| Name | Size | Features |
|---|---|---|
Primary Bedroom | 40.5 x 29.5 ft | |
Dining Room | 72.2 x 32.8 ft | |
Kitchen | 26.3 x 26.3 ft |

About 319 - 560 Front Street
319 - 560 Front Street is a Toronto condo for rent. It was listed at $2750/mo in May 2025 and has 1 bed and 1 bathroom. 319 - 560 Front Street resides in the Toronto King West neighbourhood, and nearby areas include CityPlace, Queen West, Alexandra Park and Trinity Bellwoods.
Looking for your next favourite place to eat? There is a lot close to 560 Front St W, Toronto.Grab your morning coffee at Booster Juice located at 35 Bathurst St. Nearby grocery options: Forno Cultura is a 3-minute walk.
For those residents of 560 Front St W, Toronto without a car, you can get around rather easily. The closest transit stop is a Bus Stop (Bathurst St at Niagara St) and is nearby connecting you to Toronto's public transit service. It also has route Bathurst nearby. For drivers, the closest highway is Gardiner Expressway and is within a 4-minute drive from 560 Front St W, making it easier to get into and out of the city using Rees St ramps.
- homes for rent in Willowdale
- homes for rent in King West
- homes for rent in Mimico
- homes for rent in Scarborough Town Centre
- homes for rent in Islington-City Centre West
- homes for rent in Harbourfront
- homes for rent in Church St. Corridor
- homes for rent in Bay St. Corridor
- homes for rent in Yonge and Bloor
- homes for rent in Queen West






