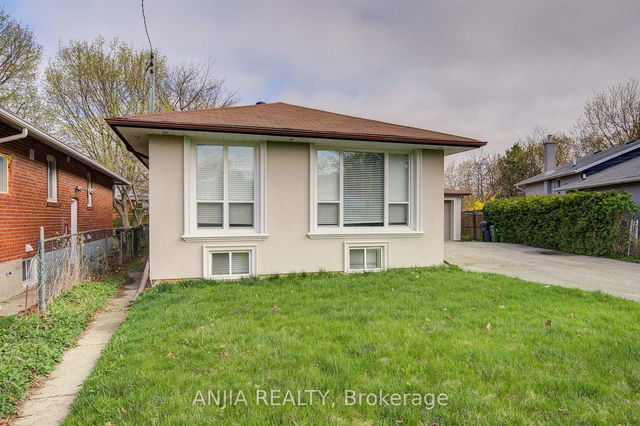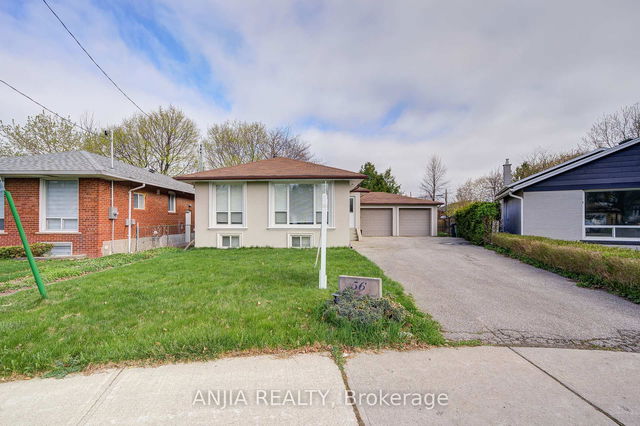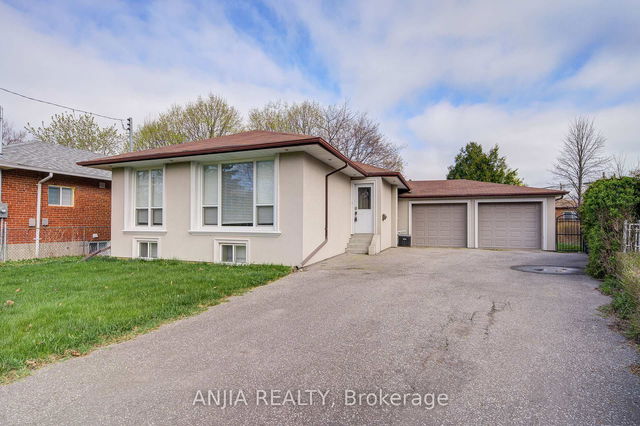| Level | Name | Size | Features |
|---|---|---|---|
Basement | Family Room | 21.3 x 18.8 ft | |
Ground | Living Room | 21.3 x 18.7 ft | |
Basement | Media Room | 25.0 x 10.4 ft |
56 Flintridge Road




About 56 Flintridge Road
56 Flintridge Road is a Scarborough detached house for sale. It has been listed at $1099000 since May 2025. This detached house has 3+2 beds, 2 bathrooms and is 1100-1500 sqft. Situated in Scarborough's Dorset Park neighbourhood, Wexford - Maryvale, Scarborough Junction, Victoria Village and Clairlea are nearby neighbourhoods.
Want to dine out? There are plenty of good restaurant choices not too far from 56 Flintridge Rd, Toronto.Grab your morning coffee at Tim Hortons located at 2370 Lawrence Ave E. For grabbing your groceries, Al-Quresh Foods is a 4-minute walk.
If you are looking for transit, don't fear, there is a Bus Stop (Birchmount Rd at Modern Rd) only a 3 minute walk. Access to Hwy 401 from 56 Flintridge Rd is within a few minutes drive, making it easy for those driving to get into and out of the city using Kennedy Rd ramps.
- 4 bedroom houses for sale in Dorset Park
- 2 bedroom houses for sale in Dorset Park
- 3 bed houses for sale in Dorset Park
- Townhouses for sale in Dorset Park
- Semi detached houses for sale in Dorset Park
- Detached houses for sale in Dorset Park
- Houses for sale in Dorset Park
- Cheap houses for sale in Dorset Park
- 3 bedroom semi detached houses in Dorset Park
- 4 bedroom semi detached houses in Dorset Park
- homes for sale in Willowdale
- homes for sale in King West
- homes for sale in Mimico
- homes for sale in Scarborough Town Centre
- homes for sale in Islington-City Centre West
- homes for sale in Harbourfront
- homes for sale in Church St. Corridor
- homes for sale in Yonge and Bloor
- homes for sale in Queen West
- homes for sale in St. Lawrence



