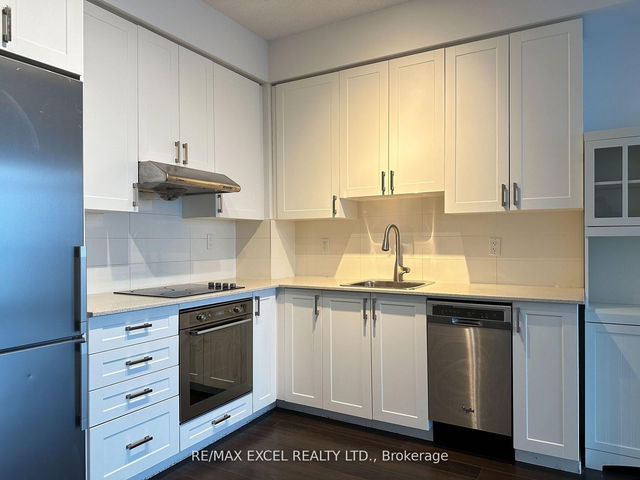| Name | Size | Features |
|---|---|---|
Primary Bedroom | 0.0 x 0.0 ft | South View, Combined W/Dining, W/O To Balcony |
Kitchen | 0.0 x 0.0 ft | Laminate, Combined W/Living, Open Concept |
Living Room | 0.0 x 0.0 ft | Laminate, Stainless Steel Appl, Quartz Counter |
1207 - 55 Ann O'reilly Road




About 1207 - 55 Ann O'reilly Road
1207 - 55 Ann O'reilly Road is a North York condo for rent. It has been listed at $2380/mo since March 2025. This condo unit has 1+1 beds, 1 bathroom and is 589 sqft. 1207 - 55 Ann O'reilly Road resides in the North York Henry Farm neighbourhood, and nearby areas include Pleasant View, Graydon Hall, The Peanut and Parkwoods.
55 Ann O'Reilly Road, Toronto is nearby from Andy's Coffee Shop for that morning caffeine fix and if you're not in the mood to cook, Cinnabon, Willie Stouts and La Prep are near this condo. For groceries there is Mercator which is a short distance away.
Living in this Henry Farm condo is easy. There is also Sheppard Ave East at Consumers Rd East Side Bus Stop, a short distance away, with route Sheppard East, route Pharmacy North, and more nearby. For drivers at 55 Ann O'Reilly Road, it might be easier to get around the city getting on or off Hwy 404 and Sheppard Ave E, which is only a 2-minute drive.
- homes for rent in Willowdale
- homes for rent in King West
- homes for rent in Mimico
- homes for rent in Scarborough Town Centre
- homes for rent in Islington-City Centre West
- homes for rent in Harbourfront
- homes for rent in Church St. Corridor
- homes for rent in Bay St. Corridor
- homes for rent in Yonge and Bloor
- homes for rent in Queen West



