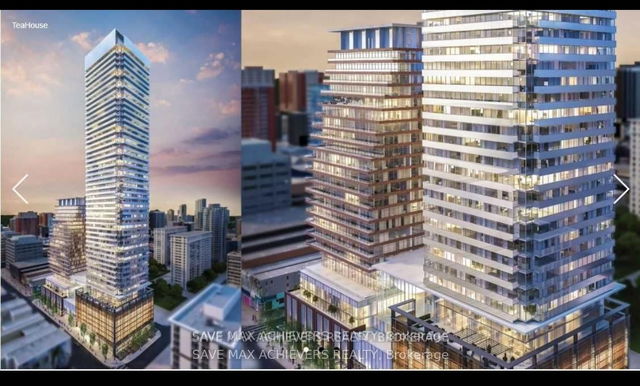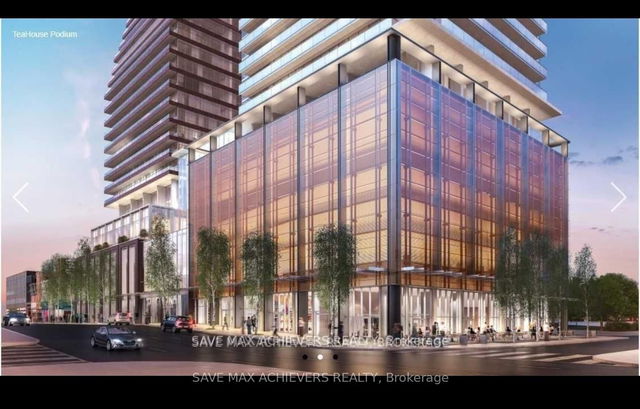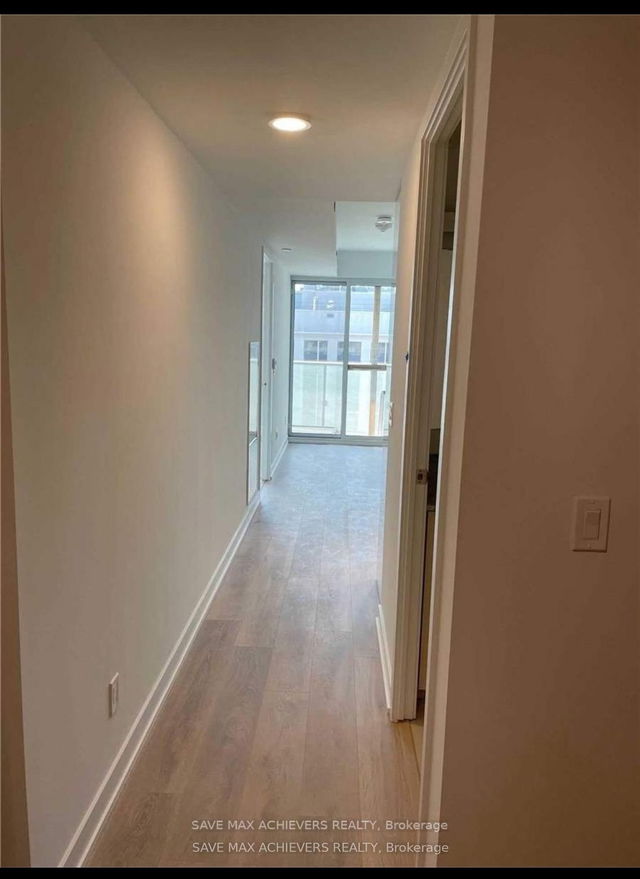| Name | Size | Features |
|---|---|---|
Den | 2.50 x 2.00 ft | Combined W/Living, W/O To Balcony, Window Flr to Ceil |
Living Room | 3.50 x 5.50 ft | Combined W/Dining, W/O To Balcony, Window Flr to Ceil |
Bathroom | 2.50 x 2.50 ft | Window Flr to Ceil, Marble Counter, Backsplash |
1410 - 501 Yonge Street




About 1410 - 501 Yonge Street
1410 - 501 Yonge Street is a Toronto condo for rent. 1410 - 501 Yonge Street has an asking price of $2300/mo, and has been on the market since February 2025. This 500-599 sqft condo has 1+1 beds and 1 bathroom. Situated in Toronto's Church St. Corridor neighbourhood, Yonge and Bloor, St. James Town, Grange Park and Cabbagetown are nearby neighbourhoods.
501 Yonge St, Toronto is only steps away from Second Cup for that morning caffeine fix and if you're not in the mood to cook, A&W Canada, Darvish Restaurant and Burrito Bandidos are near this condo. Nearby grocery options: Galleria Express Supermarket is nearby.
Living in this Church St. Corridor condo is easy. There is also Yonge St at Grosvenor St Bus Stop, only steps away, with route Yonge, and route Yonge Night Bus nearby. If you need to get on the highway often from 501 Yonge St, Gardiner Expressway and Yonge St has both on and off ramps and is within a few minutes drive.
- homes for rent in Willowdale
- homes for rent in King West
- homes for rent in Mimico
- homes for rent in Harbourfront
- homes for rent in Scarborough Town Centre
- homes for rent in Islington-City Centre West
- homes for rent in Church St. Corridor
- homes for rent in Bay St. Corridor
- homes for rent in Yonge and Bloor
- homes for rent in Queen West



