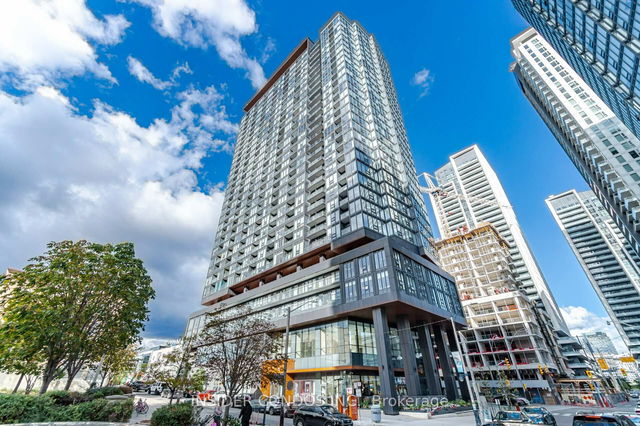
About 1404 - 50 Ordnance Street
1404 - 50 Ordnance St is a Toronto condo which was for rent right off King St W and Strachan. Asking $2600/mo, it was listed in September 2023, but is no longer available and has been taken off the market (Unavailable). This condo unit has 1 bed, 1 bathroom and is 551 sqft. 1404 - 50 Ordnance St resides in the Toronto Fort York neighbourhood, and nearby areas include Liberty Village, King West, Queen West and Trinity Bellwoods.
Want to dine out? There are plenty of good restaurant choices not too far from 50 Ordnance St, Toronto, like My Roti Place, UBE Night Market and King Rustic, just to name a few. Grab your morning coffee at Wallace Espresso located at 848 King St W. Groceries can be found at Independant City Market which is only a 4 minute walk and you'll find Liberty Market Pharmacy a 6-minute walk as well. Fort York: Garrison Common, Victoria Memorial Square and Theatre Gargantua are all within walking distance from 50 Ordnance St, Toronto and could be a great way to spend some down time. 50 Ordnance St, Toronto is nearby from great parks like Gateway Park, Stanley Park and Massey Harris Park.
Transit riders take note, 50 Ordnance St, Toronto is a short walk to the closest TTC BusStop (STRACHAN AVE AT EAST LIBERTY ST) with (Bus) route 363 Ossington Night Bus, and (Bus) route 63 Ossington. ST ANDREW STATION - SOUTHBOUND PLATFORM Subway is also only a 21 minute walk. Residents of 50 Ordnance St also have easy access to Gardiner Expressway, which is within a 4-minute drive getting on and off at Rees St.
- homes for rent in Willowdale
- homes for rent in King West
- homes for rent in Mimico
- homes for rent in Scarborough Town Centre
- homes for rent in Islington-City Centre West
- homes for rent in Harbourfront
- homes for rent in Church St. Corridor
- homes for rent in Yonge and Bloor
- homes for rent in Bay St. Corridor
- homes for rent in Queen West






