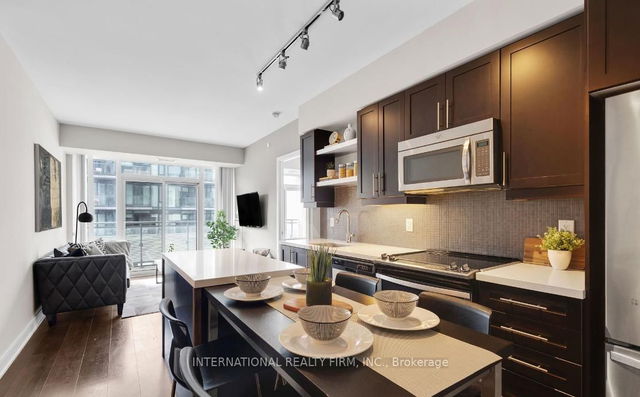| Name | Size | Features |
|---|---|---|
Kitchen | 14.1 x 9.3 ft | |
Living Room | 9.1 x 10.2 ft | |
Dining Room | 14.1 x 9.3 ft |

About 1801 - 480 Front Street
1801 - 480 Front Street is a Toronto condo for rent. 1801 - 480 Front Street has an asking price of $5500/mo, and has been on the market since May 2025. This condo unit has 2+1 beds, 2 bathrooms and is 998 sqft. 1801 - 480 Front Street resides in the Toronto King West neighbourhood, and nearby areas include CityPlace, Queen West, Alexandra Park and Financial District.
480 Front St W, Toronto is not far from Bobo Tea & Juice for that morning caffeine fix and if you're not in the mood to cook, Cavinona-Italian Wine Delivered, The Cloak and Le Select Bistro are near this condo. For grabbing your groceries, John's Mart is a 3-minute walk.
Transit riders take note, 480 Front St W, Toronto is not far to the closest public transit Bus Stop (Spadina Ave at Front St West) with route Spadina, and route Spadina. Access to Gardiner Expressway from 480 Front St W is only a 2-minute drive, making it easy for those driving to get into and out of the city using on and off ramps on Rees St.
- homes for rent in Willowdale
- homes for rent in King West
- homes for rent in Mimico
- homes for rent in Scarborough Town Centre
- homes for rent in Harbourfront
- homes for rent in Islington-City Centre West
- homes for rent in Church St. Corridor
- homes for rent in Newtonbrook
- homes for rent in Bay St. Corridor
- homes for rent in Yonge and Bloor
- There are no active MLS listings right now. Please check back soon!






