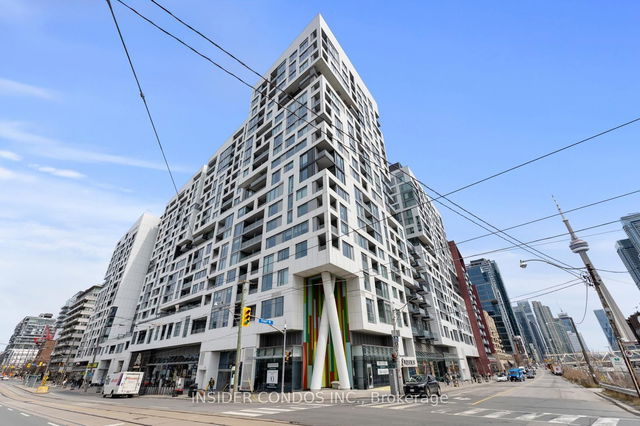| Name | Size | Features |
|---|---|---|
Den | 8.4 x 8.3 ft | B/I Appliances, Combined W/Dining, Pot Lights |
Kitchen | 11.5 x 10.1 ft | B/I Appliances, Combined W/Dining, Pot Lights |
Living Room | 11.7 x 10.1 ft | Hardwood Floor, Open Concept |

About 1009 - 480 Front Street
Located at 1009 - 480 Front Street, this Toronto condo is available for sale. It was listed at $799000 in February 2025 and has 1+1 beds and 1 bathroom. 1009 - 480 Front Street, Toronto is situated in King West, with nearby neighbourhoods in CityPlace, Queen West, Alexandra Park and Financial District.
480 Front St W, Toronto is not far from Bobo Tea & Juice for that morning caffeine fix and if you're not in the mood to cook, Cavinona-Italian Wine Delivered, The Cloak and Le Select Bistro are near this condo. For those that love cooking, John's Mart is only a 3 minute walk.
Living in this King West condo is easy. There is also Spadina Ave at Front St West Bus Stop, not far, with route Spadina, and route Spadina nearby. For drivers at 480 Front St W, it might be easier to get around the city getting on or off Gardiner Expressway and Rees St, which is only a 2-minute drive.
- 4 bedroom houses for sale in King West
- 2 bedroom houses for sale in King West
- 3 bed houses for sale in King West
- Townhouses for sale in King West
- Semi detached houses for sale in King West
- Detached houses for sale in King West
- Houses for sale in King West
- Cheap houses for sale in King West
- 3 bedroom semi detached houses in King West
- 4 bedroom semi detached houses in King West
- homes for sale in Willowdale
- homes for sale in King West
- homes for sale in Mimico
- homes for sale in Scarborough Town Centre
- homes for sale in Islington-City Centre West
- homes for sale in Harbourfront
- homes for sale in Church St. Corridor
- homes for sale in Yonge and Bloor
- homes for sale in Queen West
- homes for sale in St. Lawrence






