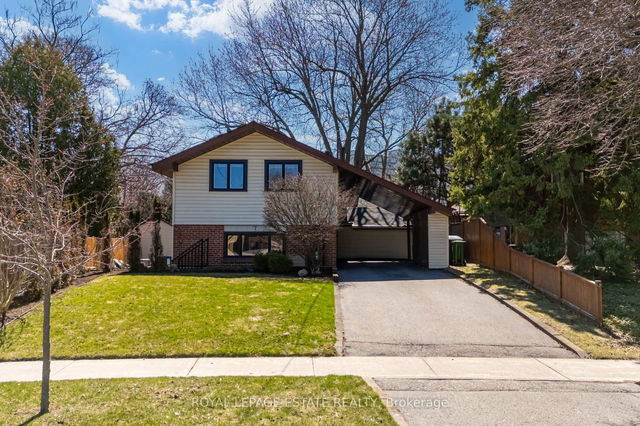Size
-
Lot size
10912 sqft
Street frontage
-
Possession
30-59 days
Price per sqft
$537 - $717
Taxes
$5,064.25 (2024)
Parking Type
-
Style
Bungalow
See what's nearby
Description
Welcome to 48 Poplar Road - Your dream bungalow! This 3+1 bedroom gem features 1 full bath and 2 half baths, plus a separate side entrance leading to a fully finished basement, with a large fenced backyard with garden suite potential, perfectly backing onto greenspace and a schoolyard. Nestled in the coveted Guildwood community, this home is a summer paradise with an inviting inground pool and a soothing indoor hot tub for year-round relaxation. The main floor boasts a bright living/dining room with a beautiful bay window and warm hardwood floors, flowing seamlessly into a den (converted from the garage) with a cozy fireplace that overlooks the solarium and the deck ideal for gatherings. The eat-in kitchen comes complete with a breakfast bar for those relaxed morning coffees. Each bedroom offers generous closet space, while the primary bedroom flaunts a convenient 2pc ensuite bath. The finished basement with a separate side entrance offers potential for rental income and features a spacious rec room with a wet bar and a charming wood stove, and an additional bedroom with a walk-in closet and 2pc bath. With private parking for 2 cars, this home is just a short stroll to schools, Guild Park and Gardens, picturesque walking trails with lovely views of Lake Ontario, and all the shopping you need along Kingston Rd. Commuting is a breeze with Guildwood GO station and TTC just steps away, and quick access to Hwy 401. Don't miss out on this incredible opportunity!
Broker: KELLER WILLIAMS ADVANTAGE REALTY
MLS®#: E12068516
Property details
Parking:
2
Parking type:
-
Property type:
Detached
Heating type:
Forced Air
Style:
Bungalow
MLS Size:
1500-2000 sqft
Lot front:
50 Ft
Lot depth:
218 Ft
Listed on:
Apr 8, 2025
Show all details
Rooms
| Level | Name | Size | Features |
|---|---|---|---|
Lower | Den | 15.1 x 9.3 ft | |
Main | Dining Room | 7.2 x 13.4 ft | |
Main | Bedroom 3 | 9.0 x 9.9 ft |
Show all
Instant estimate:
orto view instant estimate
$22,163
higher than listed pricei
High
$1,142,999
Mid
$1,097,063
Low
$1,033,715







