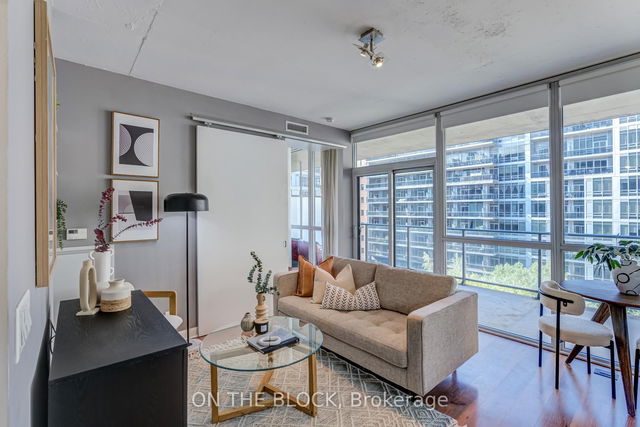| Name | Size | Features |
|---|---|---|
Living Room | 15.2 x 12.5 ft | |
Primary Bedroom | 10.8 x 9.6 ft | |
Kitchen | 15.2 x 12.5 ft |

About 815 - 478 King Street
Located at 815 - 478 King Street, this Toronto condo is available for sale. It has been listed at $549000 since April 2025. This condo unit has 1 bed, 1 bathroom and is 469 sqft. 815 - 478 King Street resides in the Toronto King West neighbourhood, and nearby areas include Queen West, CityPlace, Alexandra Park and Grange Park.
Some good places to grab a bite are Soma Chocolate King St, Brassaii Restaurant & Lounge or Quantum Coffee. Venture a little further for a meal at one of King West neighbourhood's restaurants. If you love coffee, you're not too far from Strange Love Coffee located at 101 Spadina Ave. For grabbing your groceries, Fresh & Wild on Hill is a short distance away.
Transit riders take note, 478 King St W, Toronto is only steps away to the closest public transit Bus Stop (King St West at Spadina Ave West Side) with route King, route King, and more. If you need to get on the highway often from 478 King St W, Gardiner Expressway and Rees St has both on and off ramps and is within a 4-minute drive.
- 4 bedroom houses for sale in King West
- 2 bedroom houses for sale in King West
- 3 bed houses for sale in King West
- Townhouses for sale in King West
- Semi detached houses for sale in King West
- Detached houses for sale in King West
- Houses for sale in King West
- Cheap houses for sale in King West
- 3 bedroom semi detached houses in King West
- 4 bedroom semi detached houses in King West
- homes for sale in Willowdale
- homes for sale in King West
- homes for sale in Mimico
- homes for sale in Scarborough Town Centre
- homes for sale in Islington-City Centre West
- homes for sale in Harbourfront
- homes for sale in Church St. Corridor
- homes for sale in Yonge and Bloor
- homes for sale in Queen West
- homes for sale in St. Lawrence






