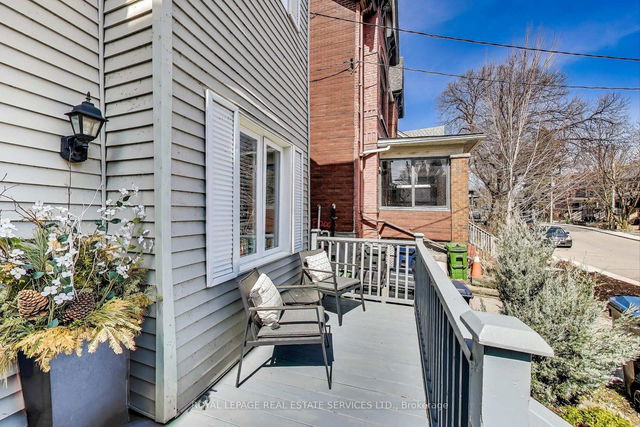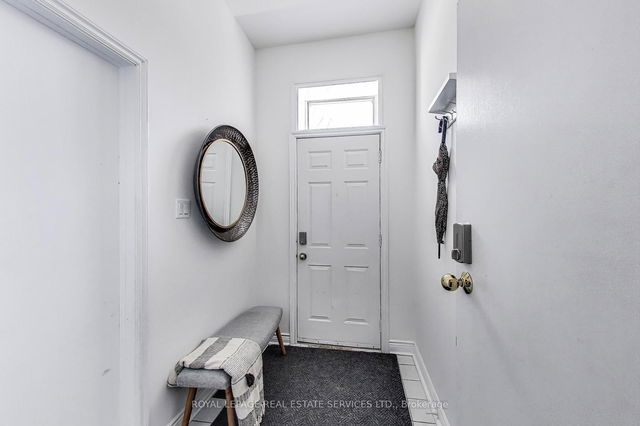| Level | Name | Size | Features |
|---|---|---|---|
Main | Kitchen | 11.2 x 13.1 ft | |
Main | Bedroom | 10.2 x 9.8 ft | |
Main | Living Room | 12.1 x 12.5 ft |
Main Floor - 478 Indian Grove




About Main Floor - 478 Indian Grove
Main Floor - 478 Indian Grove is a Toronto semi detached house for rent. Main Floor - 478 Indian Grove has an asking price of $2400/mo, and has been on the market since June 2025. This semi detached house has 1 bed, 1 bathroom and is (over) 700 sqft. Main Floor - 478 Indian Grove, Toronto is situated in Junction, with nearby neighbourhoods in Junction Triangle , Carleton Village, High Park and Wallace Emerson.
Looking for your next favourite place to eat? There is a lot close to 478 Indian Grv, Toronto.Grab your morning coffee at See-Scape located at 2840 Dundas St W. Nearby grocery options: Mabel's Bakery is a short walk.
Living in this Junction semi detached house is easy. There is also Annette St at Keele St Bus Stop, only steps away, with route Dupont nearby. For drivers, the closest highway is Gardiner Expressway and is within a few minutes drive from 478 Indian Grv, making it easier to get into and out of the city using on and off ramps on Dowling Ave.
- homes for rent in Willowdale
- homes for rent in King West
- homes for rent in Mimico
- homes for rent in Scarborough Town Centre
- homes for rent in Islington-City Centre West
- homes for rent in Harbourfront
- homes for rent in Church St. Corridor
- homes for rent in Yonge and Bloor
- homes for rent in Bay St. Corridor
- homes for rent in Newtonbrook
- There are no active MLS listings right now. Please check back soon!



