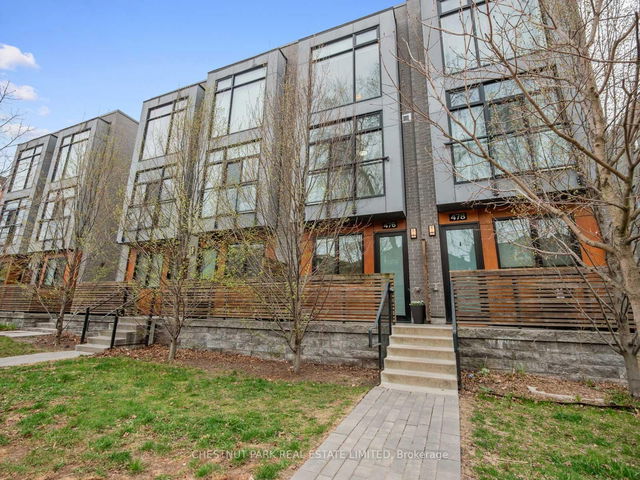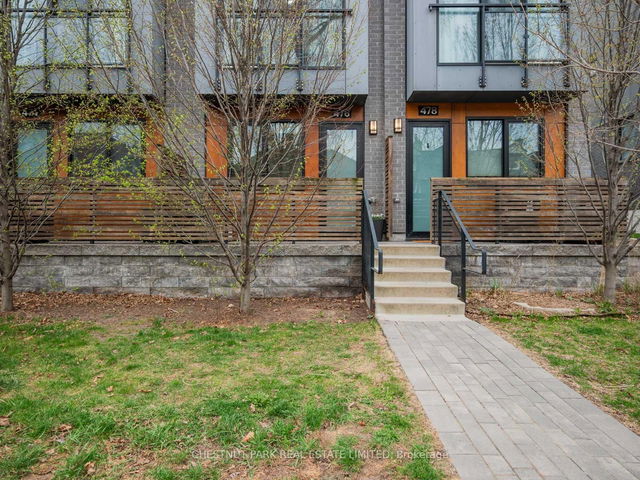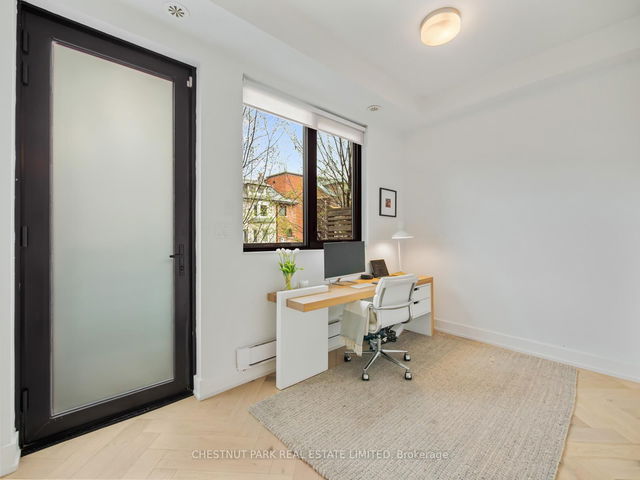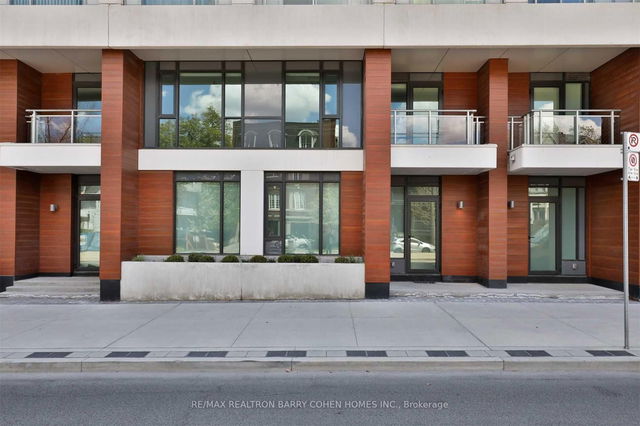| Level | Name | Size | Features |
|---|---|---|---|
Second | Living Room | 13.3 x 12.1 ft | |
Second | Bedroom 2 | 11.6 x 12.9 ft | |
Third | Bedroom 3 | 11.0 x 9.2 ft |
476 Shaw Street




About 476 Shaw Street
Located at 476 Shaw Street, this Toronto att/row/twnhouse is available for rent. 476 Shaw Street has an asking price of $6000/mo, and has been on the market since May 2025. This 1500-2000 sqft att/row/twnhouse has 3+1 beds and 3 bathrooms. 476 Shaw Street, Toronto is situated in Little Italy, with nearby neighbourhoods in Bickford Park, Palmerston, Dufferin Grove and Trinity Bellwoods.
There are a lot of great restaurants around 476 Shaw St, Toronto. If you can't start your day without caffeine fear not, your nearby choices include Tim Hortons. For those that love cooking, Metro is not far.
Living in this Little Italy att/row/twnhouse is easy. There is also College St at Crawford St Bus Stop, nearby, with route Carlton, and route Carlton nearby. For drivers at 476 Shaw St, it might be easier to get around the city getting on or off Gardiner Expressway and Dowling Ave, which is within a few minutes drive.
- homes for rent in Willowdale
- homes for rent in King West
- homes for rent in Mimico
- homes for rent in Scarborough Town Centre
- homes for rent in Islington-City Centre West
- homes for rent in Harbourfront
- homes for rent in Church St. Corridor
- homes for rent in Yonge and Bloor
- homes for rent in Queen West
- homes for rent in St. Lawrence


