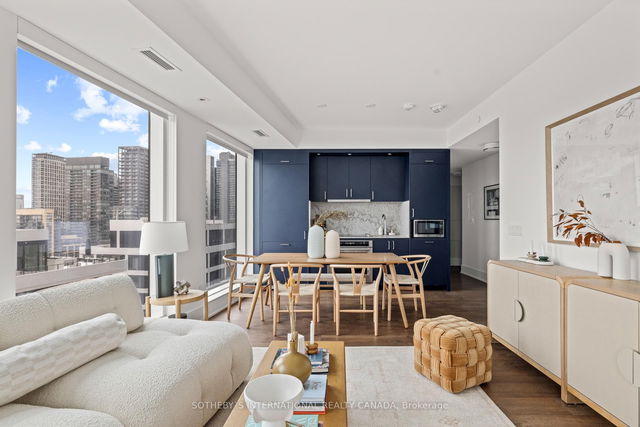| Name | Size | Features |
|---|---|---|
Kitchen | 13.8 x 11.2 ft | Hardwood Floor, W/O To Balcony |
Primary Bedroom | 12.6 x 9.3 ft | Hardwood Floor, Combined W/Kitchen |
Dining Room | 13.8 x 11.2 ft | Hardwood Floor, Combined W/Dining, Stainless Steel Appl |

About 2603 - 470 Front Street
Located at 2603 - 470 Front Street, this Toronto condo is available for rent. It was listed at $4500/mo in March 2025 and has 2+1 beds and 2 bathrooms. 2603 - 470 Front Street, Toronto is situated in King West, with nearby neighbourhoods in CityPlace, Queen West, Alexandra Park and Financial District.
There are a lot of great restaurants around 470 Front St W, Toronto. If you can't start your day without caffeine fear not, your nearby choices include Bobo Tea & Juice. For those that love cooking, Sobeys Urban Fresh is a 3-minute walk.
Transit riders take note, 470 Front St W, Toronto is not far to the closest public transit Bus Stop (Spadina Ave at Front St West) with route Spadina, and route Spadina. Access to Gardiner Expressway from 470 Front St W is only a 2-minute drive, making it easy for those driving to get into and out of the city using on and off ramps on Rees St.
- homes for rent in Willowdale
- homes for rent in King West
- homes for rent in Mimico
- homes for rent in Harbourfront
- homes for rent in Scarborough Town Centre
- homes for rent in Islington-City Centre West
- homes for rent in Church St. Corridor
- homes for rent in Bay St. Corridor
- homes for rent in Yonge and Bloor
- homes for rent in Queen West






