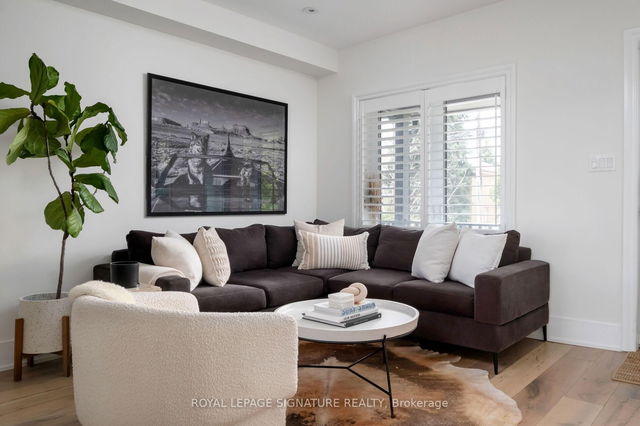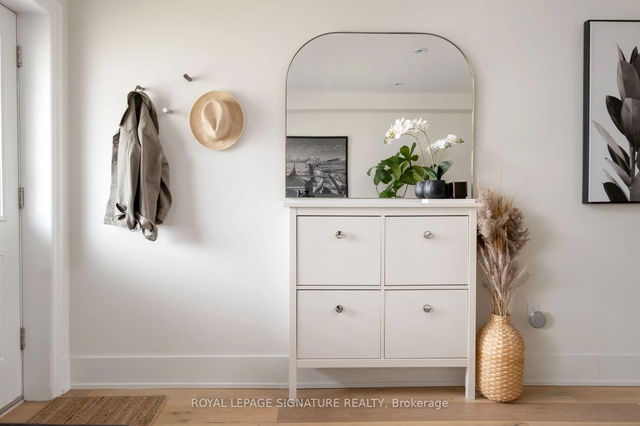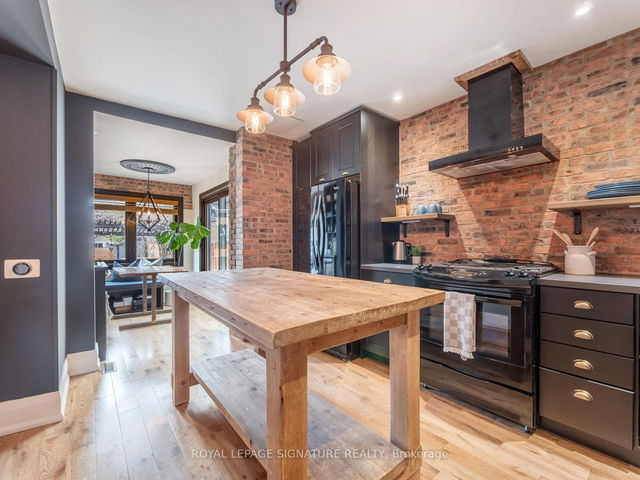| Level | Name | Size | Features |
|---|---|---|---|
Main | Dining Room | 23.3 x 12.6 ft | |
Second | Primary Bedroom | 13.2 x 11.3 ft | |
Basement | Recreation | 21.4 x 12.6 ft |
445 Ashdale Avenue




About 445 Ashdale Avenue
445 Ashdale Avenue is a Toronto semi detached house for sale. 445 Ashdale Avenue has an asking price of $1088000, and has been on the market since April 2025. This semi detached house has 3 beds, 2 bathrooms and is 700-1100 sqft. 445 Ashdale Avenue resides in the Toronto Little India neighbourhood, and nearby areas include Greenwood-Coxwell, The Pocket, Woodbine-Lumsden and Blake-Jones.
445 Ashdale Ave, Toronto is a 4-minute walk from Classic Juice Co for that morning caffeine fix and if you're not in the mood to cook, Chandni Chowk Restaurant, Tandoor and Udupi Palace are near this semi detached house. For groceries there is Kohinoor Foods which is a 4-minute walk.
For those residents of 445 Ashdale Ave, Toronto without a car, you can get around quite easily. The closest transit stop is a Bus Stop (Coxwell Ave at Casci Ave) and is nearby connecting you to Toronto's public transit service. It also has route Coxwell, and route Coxwell Night Bus nearby. If you're driving from 445 Ashdale Ave, you'll have decent access to the rest of the city by way of Don Valley Parkway as well, which is within a few minutes drive using Don Mills Rd ramps.
- 4 bedroom houses for sale in Little India
- 2 bedroom houses for sale in Little India
- 3 bed houses for sale in Little India
- Townhouses for sale in Little India
- Semi detached houses for sale in Little India
- Detached houses for sale in Little India
- Houses for sale in Little India
- Cheap houses for sale in Little India
- 3 bedroom semi detached houses in Little India
- 4 bedroom semi detached houses in Little India
- homes for sale in Willowdale
- homes for sale in King West
- homes for sale in Mimico
- homes for sale in Scarborough Town Centre
- homes for sale in Islington-City Centre West
- homes for sale in Harbourfront
- homes for sale in Church St. Corridor
- homes for sale in Yonge and Bloor
- homes for sale in Queen West
- homes for sale in St. Lawrence



