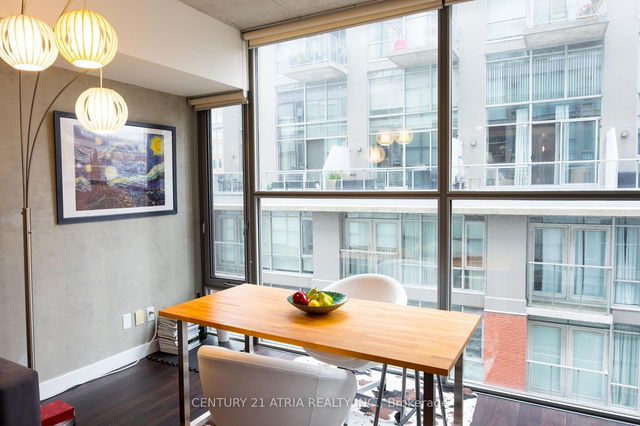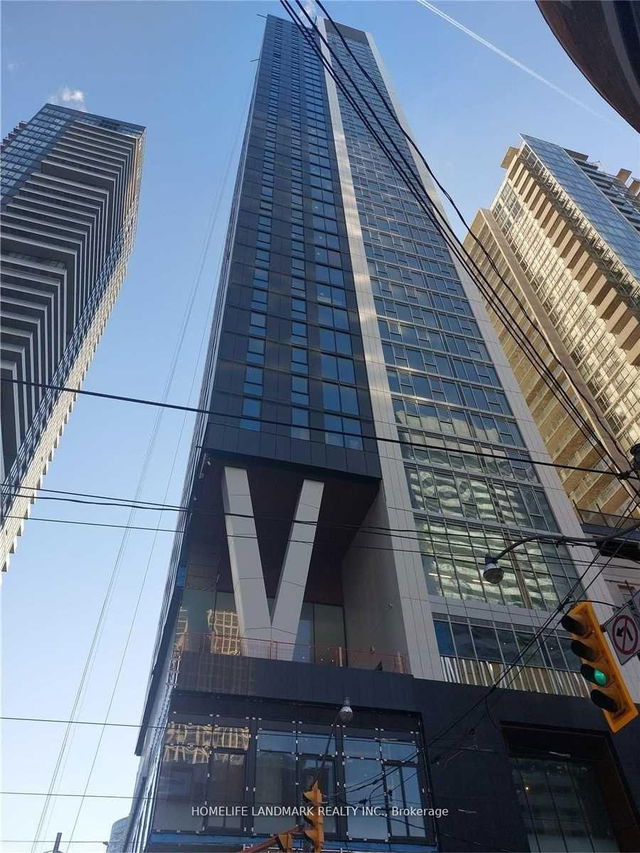
About 201 - 438 King Street W
201 - 438 King Street is a Toronto condo which was for rent. Listed at $3600/mo in June 2025, the listing is no longer available and has been taken off the market (Leased Conditional) on 13th of June 2025. 201 - 438 King Street has 2 beds and 2 bathrooms. Situated in Toronto's King West neighbourhood, CityPlace, Queen West, Alexandra Park and Grange Park are nearby neighbourhoods.
Looking for your next favourite place to eat? There is a lot close to 438 King St W, Toronto.Grab your morning coffee at Strange Love Coffee located at 101 Spadina Ave. Nearby grocery options: Fresh & Wild on Hill is only steps away.
If you are reliant on transit, don't fear, 438 King St W, Toronto has a public transit Bus Stop (King St West at Spadina Ave East Side) only steps away. It also has route King, route King, and more close by. Access to Gardiner Expressway from 438 King St W is only a 2-minute drive, making it easy for those driving to get into and out of the city using Rees St ramps.
- homes for rent in Willowdale
- homes for rent in King West
- homes for rent in Mimico
- homes for rent in Scarborough Town Centre
- homes for rent in Harbourfront
- homes for rent in Islington-City Centre West
- homes for rent in Church St. Corridor
- homes for rent in Newtonbrook
- homes for rent in Yonge and Bloor
- homes for rent in Bay St. Corridor
- There are no active MLS listings right now. Please check back soon!






