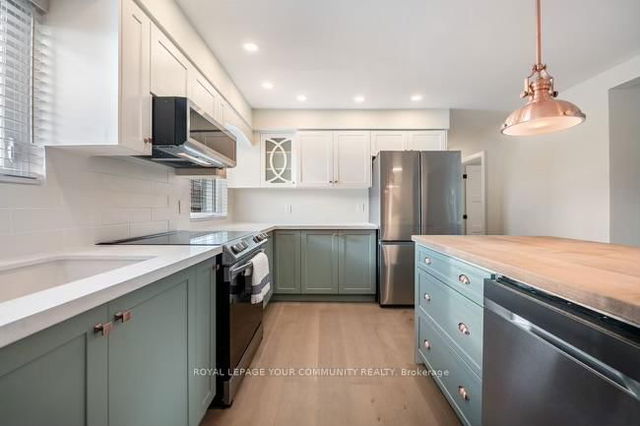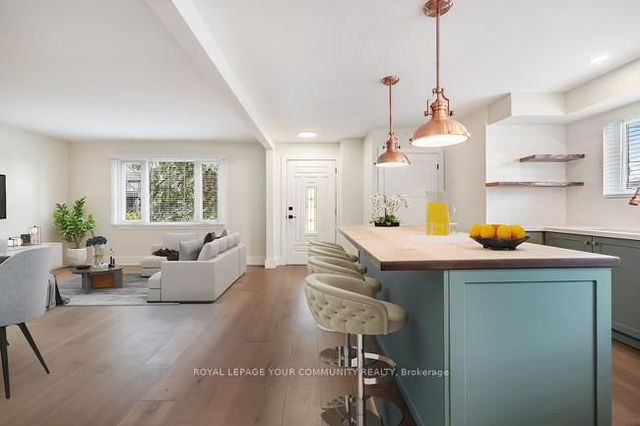| Level | Name | Size | Features |
|---|---|---|---|
Main | Living Room | 11.9 x 14.0 ft | |
Main | Primary Bedroom | 11.2 x 9.3 ft | |
Main | Bedroom 2 | 11.5 x 8.9 ft |
Main floor - 42 Lockerbie Avenue




About Main floor - 42 Lockerbie Avenue
Located at Main Floor - 42 Lockerbie Avenue, this North York detached house is available for rent. It was listed at $2800/mo in April 2025 and has 2 beds and 1 bathroom. Main Floor - 42 Lockerbie Avenue resides in the North York Weston neighbourhood, and nearby areas include Humber Heights, Maple Leaf, Kingsview Village and The Elms.
42 Lockerbie Ave, Toronto is only a 4 minute walk from Second Cup for that morning caffeine fix and if you're not in the mood to cook, Town Wings, Chicken Place and Z Teca Gourmet Burrito are near this detached house. For groceries there is Brioni Supermarket which is nearby.
Transit riders take note, 42 Lockerbie Ave, Toronto is a short walk to the closest public transit Bus Stop (Gary Dr at Lockerbie Ave) with route Maple Leaf. If you're driving from 42 Lockerbie Ave, you'll have easy access to the rest of the city by way of Hwy 400 as well, which is only a 2-minute drive using on and off ramps on Jane St.
- homes for rent in Willowdale
- homes for rent in King West
- homes for rent in Mimico
- homes for rent in Scarborough Town Centre
- homes for rent in Islington-City Centre West
- homes for rent in Harbourfront
- homes for rent in Church St. Corridor
- homes for rent in Yonge and Bloor
- homes for rent in Queen West
- homes for rent in St. Lawrence



