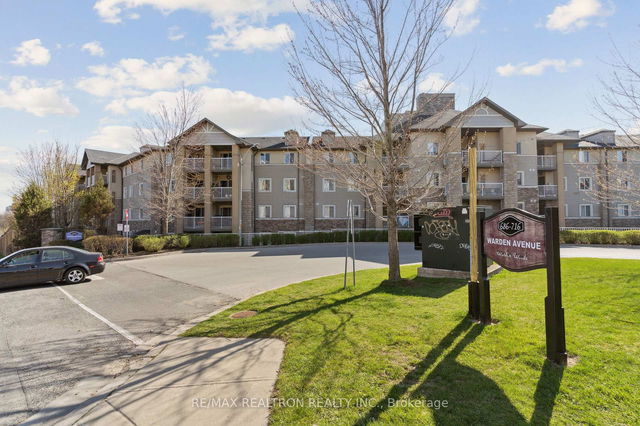| Name | Size | Features |
|---|---|---|
Living Room | 21.3 x 10.8 ft | Vinyl Floor |
Solarium | 6.6 x 5.9 ft | Vinyl Floor, Open Concept |
Bedroom 2 | 13.4 x 7.9 ft | Quartz Counter, Pot Lights |
1206 - 4 Park Vista N/A




About 1206 - 4 Park Vista N/A
1206 - 4 Park Vista N/a is an East York condo for sale. It has been listed at $585000 since February 2025. This 919 sqft condo unit has 2 beds and 2 bathrooms. Situated in East York's St Clair O'Connor neighbourhood, Main & Danforth / Danforth Village, Oakridge, Woodbine-Lumsden and Clairlea are nearby neighbourhoods.
For those that love cooking, SLB Supermarket is only a 4 minute walk.
For those residents of 4 Park Vista, Toronto without a car, you can get around quite easily. The closest transit stop is a Bus Stop (Dawes Rd at Park Vista South Side) and is a short walk connecting you to Toronto's public transit service. It also has route Dawes, and route East York nearby. If you're driving from 4 Park Vista, you'll have decent access to the rest of the city by way of Don Valley Parkway as well, which is within a few minutes drive using Don Mills Rd ramps.
- 4 bedroom houses for sale in St Clair O'Connor
- 2 bedroom houses for sale in St Clair O'Connor
- 3 bed houses for sale in St Clair O'Connor
- Townhouses for sale in St Clair O'Connor
- Semi detached houses for sale in St Clair O'Connor
- Detached houses for sale in St Clair O'Connor
- Houses for sale in St Clair O'Connor
- Cheap houses for sale in St Clair O'Connor
- 3 bedroom semi detached houses in St Clair O'Connor
- 4 bedroom semi detached houses in St Clair O'Connor
- homes for sale in Willowdale
- homes for sale in King West
- homes for sale in Mimico
- homes for sale in Scarborough Town Centre
- homes for sale in Islington-City Centre West
- homes for sale in Harbourfront
- homes for sale in Church St. Corridor
- homes for sale in Yonge and Bloor
- homes for sale in Queen West
- homes for sale in St. Lawrence



