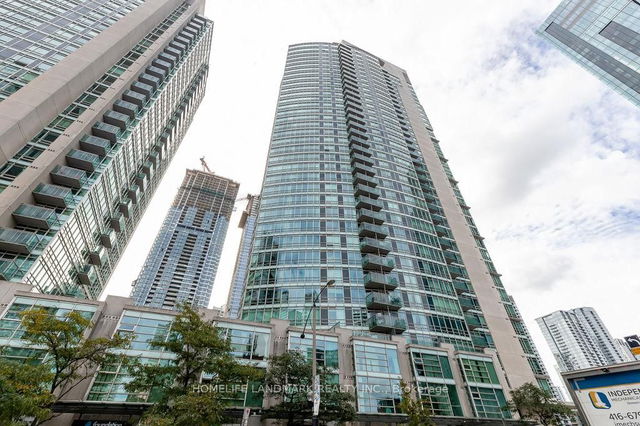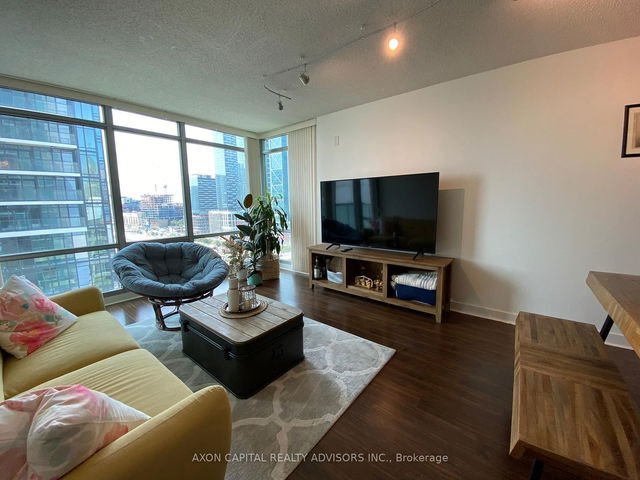| Name | Size | Features |
|---|---|---|
Living Room | 11.8 x 14.8 ft | |
Bedroom 2 | 9.3 x 11.2 ft | |
Primary Bedroom | 10.5 x 13.3 ft |

About PH03 - 397 Front Street
Ph03 - 397 Front Street is a Toronto condo for rent. It has been listed at $4000/mo since April 2025. This condo unit has 2+1 beds, 2 bathrooms and is 1008 sqft. Ph03 - 397 Front Street, Toronto is situated in CityPlace, with nearby neighbourhoods in King West, Queen West, Financial District and Alexandra Park.
397 Front St W, Toronto is a short walk from Tim Hortons for that morning caffeine fix and if you're not in the mood to cook, Wing Machine, Subway and Siempre Restaurant are near this condo. For grabbing your groceries, Sobeys Urban Fresh is not far.
Living in this CityPlace condo is easy. There is also Spadina Ave at Front St West Bus Stop, only steps away, with route Spadina, and route Spadina nearby. If you need to get on the highway often from 397 Front St W, Gardiner Expressway and Rees St has both on and off ramps and is only a 2-minute drive.
- homes for rent in Willowdale
- homes for rent in King West
- homes for rent in Mimico
- homes for rent in Harbourfront
- homes for rent in Scarborough Town Centre
- homes for rent in Islington-City Centre West
- homes for rent in Bay St. Corridor
- homes for rent in Church St. Corridor
- homes for rent in Yonge and Bloor
- homes for rent in St. Lawrence






