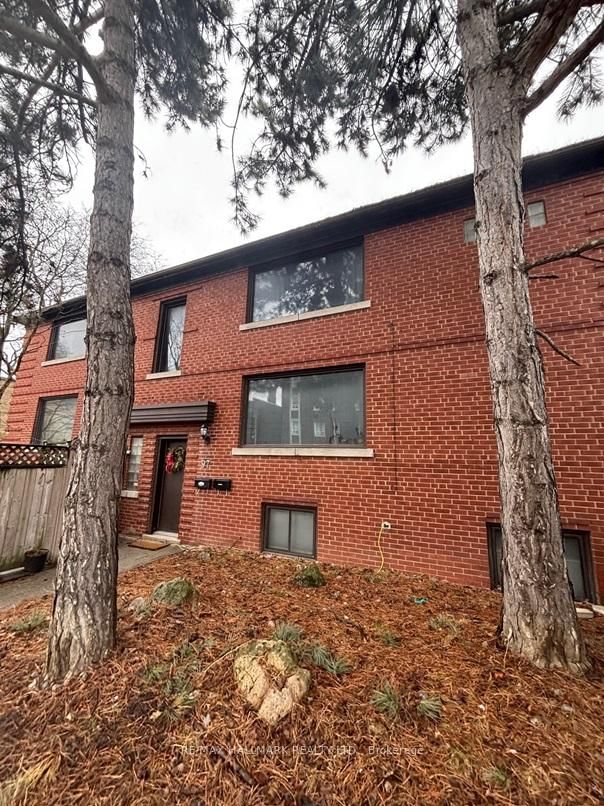| Level | Name | Size | Features |
|---|---|---|---|
Main | Kitchen | 12.5 x 9.1 ft | |
Second | Office | 11.0 x 7.7 ft | |
Second | Primary Bedroom | 17.8 x 10.8 ft |

About 394 St Clements Avenue
Located at 394 St Clements Avenue, this Toronto detached house is available for sale. 394 St Clements Avenue has an asking price of $1799000, and has been on the market since April 2025. This 1500-2000 sqft detached house has 3 beds and 2 bathrooms. Situated in Toronto's Allenby neighbourhood, Lytton Park, Yonge and Eglinton, Chaplin Estates and Forest Hill North are nearby neighbourhoods.
Looking for your next favourite place to eat? There is a lot close to 394 St Clements Ave, Toronto.Grab your morning coffee at Starbucks located at 444 Eglinton Ave W. For those that love cooking, Phipps Bakery Cafe is a 6-minute walk.
Transit riders take note, 394 St Clements Ave, Toronto is nearby to the closest public transit Bus Stop (Avenue Rd at St Clements Ave) with route Lawrence West, and route Avenue Road North. Access to Allen Rd from 394 St Clements Ave is within a few minutes drive, making it easy for those driving to get into and out of the city using on and off ramps on Lawrence Ave W.
- 4 bedroom houses for sale in Allenby
- 2 bedroom houses for sale in Allenby
- 3 bed houses for sale in Allenby
- Townhouses for sale in Allenby
- Semi detached houses for sale in Allenby
- Detached houses for sale in Allenby
- Houses for sale in Allenby
- Cheap houses for sale in Allenby
- 3 bedroom semi detached houses in Allenby
- 4 bedroom semi detached houses in Allenby
- homes for sale in Willowdale
- homes for sale in King West
- homes for sale in Mimico
- homes for sale in Scarborough Town Centre
- homes for sale in Islington-City Centre West
- homes for sale in Harbourfront
- homes for sale in Church St. Corridor
- homes for sale in Yonge and Bloor
- homes for sale in Queen West
- homes for sale in St. Lawrence






