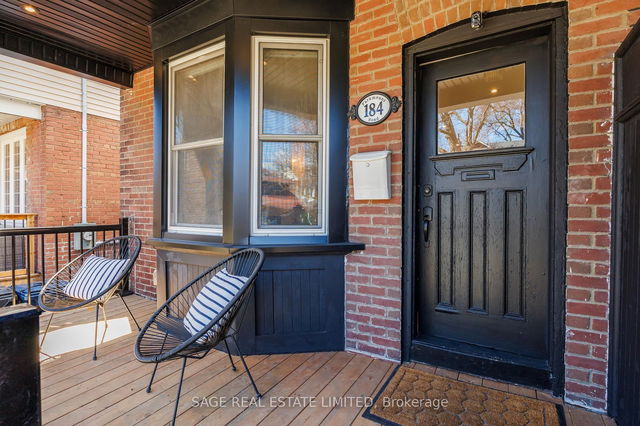| Level | Name | Size | Features |
|---|---|---|---|
Main | Dining Room | 10.4 x 11.8 ft | |
Second | Primary Bedroom | 11.3 x 12.6 ft | |
Second | Bedroom 2 | 7.3 x 8.2 ft |
38 Earl Grey Road




About 38 Earl Grey Road
38 Earl Grey Road is a Toronto semi detached house for sale. 38 Earl Grey Road has an asking price of $1649000, and has been on the market since March 2025. This semi detached house has 3 beds, 2 bathrooms and is 1100-1500 sqft. Situated in Toronto's Pocket neighbourhood, Blake-Jones, Greenwood-Coxwell, Little India and Riverdale are nearby neighbourhoods.
38 Earl Grey Rd, Toronto is a 4-minute walk from Starbucks for that morning caffeine fix and if you're not in the mood to cook, Frecles Fox Restaurant, Domino's and Square Boy Pizza are near this semi detached house. For grabbing your groceries, Masellis Supermarket is a 4-minute walk.
Living in this Pocket semi detached house is easy. There is also Jones Ave at Shudell Ave Bus Stop, only steps away, with route Jones nearby. Residents of 38 Earl Grey Rd also have decent access to Don Valley Parkway, which is within a few minutes drive
- 4 bedroom houses for sale in The Pocket
- 2 bedroom houses for sale in The Pocket
- 3 bed houses for sale in The Pocket
- Townhouses for sale in The Pocket
- Semi detached houses for sale in The Pocket
- Detached houses for sale in The Pocket
- Houses for sale in The Pocket
- Cheap houses for sale in The Pocket
- 3 bedroom semi detached houses in The Pocket
- 4 bedroom semi detached houses in The Pocket
- homes for sale in Willowdale
- homes for sale in King West
- homes for sale in Mimico
- homes for sale in Scarborough Town Centre
- homes for sale in Islington-City Centre West
- homes for sale in Harbourfront
- homes for sale in Church St. Corridor
- homes for sale in Yonge and Bloor
- homes for sale in Queen West
- homes for sale in St. Lawrence



