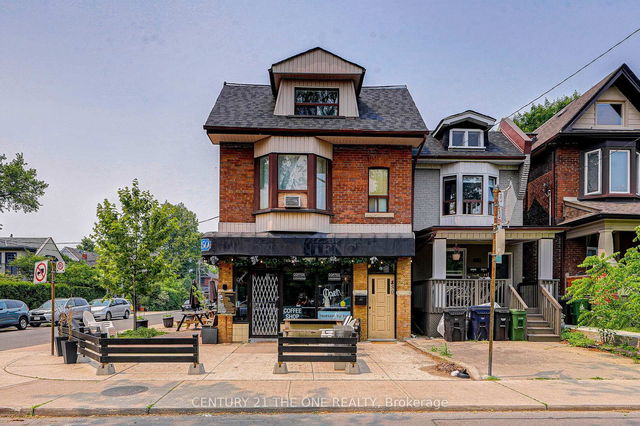| Level | Name | Size | Features |
|---|---|---|---|
Flat | Living Room | 4.65 x 3.90 ft | |
Flat | Bedroom | 3.04 x 3.31 ft | |
Flat | Bedroom 3 | 2.20 x 2.73 ft |

About Main - 37 Athlone Road
Main - 37 Athlone Road is an East York detached house for rent. Main - 37 Athlone Road has an asking price of $3250/mo, and has been on the market since March 2025. This detached house has 3 beds, 1 bathroom and is 700-1100 sqft. Main - 37 Athlone Road resides in the East York East York neighbourhood, and nearby areas include Todmorden Village, Thorncliffe Park, Woodbine-Lumsden and Greenwood-Coxwell.
There are a lot of great restaurants nearby 37 Athlone Rd, Toronto.Grab your morning coffee at Tim Hortons located at 310 O'Connor Dr. For those that love cooking, Select Bakery is a 5-minute walk.
Transit riders take note, 37 Athlone Rd, Toronto is a short walk to the closest public transit Bus Stop (O'Connor Dr at Athlone Rd West Side) with route Broadview. Access to Don Valley Parkway from 37 Athlone Rd is only a 2-minute drive, making it easy for those driving to get into and out of the city getting on and off at Don Mills Rd.
- homes for rent in Willowdale
- homes for rent in King West
- homes for rent in Mimico
- homes for rent in Harbourfront
- homes for rent in Scarborough Town Centre
- homes for rent in Islington-City Centre West
- homes for rent in Church St. Corridor
- homes for rent in Bay St. Corridor
- homes for rent in St. Lawrence
- homes for rent in Yonge and Bloor






