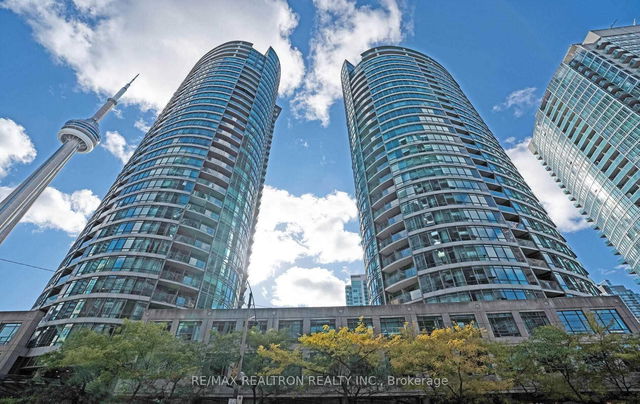| Name | Size | Features |
|---|---|---|
Living Room | 44.4 x 37.2 ft | Laminate, Closet, Track Lights |
Dining Room | 34.2 x 29.5 ft | Granite Counter, Double Sink, Breakfast Bar |
Kitchen | 26.8 x 26.3 ft | Laminate, Open Concept, W/O To Balcony |

About 812 - 361 Front Street
812 - 361 Front Street is a Toronto condo for rent. It was listed at $2550/mo in March 2025 and has 1+1 beds and 1 bathroom. 812 - 361 Front Street resides in the Toronto CityPlace neighbourhood, and nearby areas include King West, Queen West, Financial District and Alexandra Park.
Want to dine out? There are plenty of good restaurant choices not too far from 361 Front St W, Toronto.Grab your morning coffee at Tim Hortons located at 340 Front St W. Nearby grocery options: BulkBarn is a 3-minute walk.
If you are reliant on transit, don't fear, 361 Front St W, Toronto has a public transit Bus Stop (Spadina Ave at Front St West North Side) a short walk. It also has route Spadina, and route Spadina close by. Residents of 361 Front St W also have easy access to Gardiner Expressway, which is only a 2-minute drive getting on and off at Rees St.
- homes for rent in Willowdale
- homes for rent in King West
- homes for rent in Mimico
- homes for rent in Scarborough Town Centre
- homes for rent in Islington-City Centre West
- homes for rent in Harbourfront
- homes for rent in Church St. Corridor
- homes for rent in Yonge and Bloor
- homes for rent in Queen West
- homes for rent in St. Lawrence






