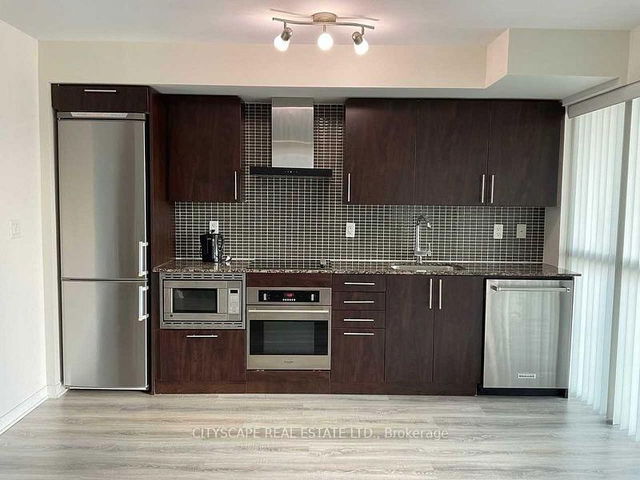| Name | Size | Features |
|---|---|---|
Kitchen | 8.0 x 8.0 ft | |
Den | 8.0 x 7.8 ft | |
Foyer | 6.0 x 3.0 ft |

About 802 - 361 Front Street
Located at 802 - 361 Front Street, this Toronto condo is available for sale. 802 - 361 Front Street has an asking price of $599999, and has been on the market since March 2025. This 623 sqft condo unit has 1+1 beds and 1 bathroom. 802 - 361 Front Street resides in the Toronto CityPlace neighbourhood, and nearby areas include King West, Queen West, Financial District and Alexandra Park.
361 Front St W, Toronto is only steps away from Tim Hortons for that morning caffeine fix and if you're not in the mood to cook, Pizza Pizza, Domino's and Siempre Restaurant are near this condo. For those that love cooking, BulkBarn is a 3-minute walk.
Living in this CityPlace condo is easy. There is also Spadina Ave at Front St West North Side Bus Stop, a short walk, with route Spadina, and route Spadina nearby. If you're driving from 361 Front St W, you'll have easy access to the rest of the city by way of Gardiner Expressway as well, which is only a 2-minute drive getting on and off at Rees St.
- 4 bedroom houses for sale in CityPlace
- 2 bedroom houses for sale in CityPlace
- 3 bed houses for sale in CityPlace
- Townhouses for sale in CityPlace
- Semi detached houses for sale in CityPlace
- Detached houses for sale in CityPlace
- Houses for sale in CityPlace
- Cheap houses for sale in CityPlace
- 3 bedroom semi detached houses in CityPlace
- 4 bedroom semi detached houses in CityPlace
- homes for sale in Willowdale
- homes for sale in King West
- homes for sale in Mimico
- homes for sale in Scarborough Town Centre
- homes for sale in Islington-City Centre West
- homes for sale in Harbourfront
- homes for sale in Church St. Corridor
- homes for sale in Yonge and Bloor
- homes for sale in Queen West
- homes for sale in St. Lawrence






