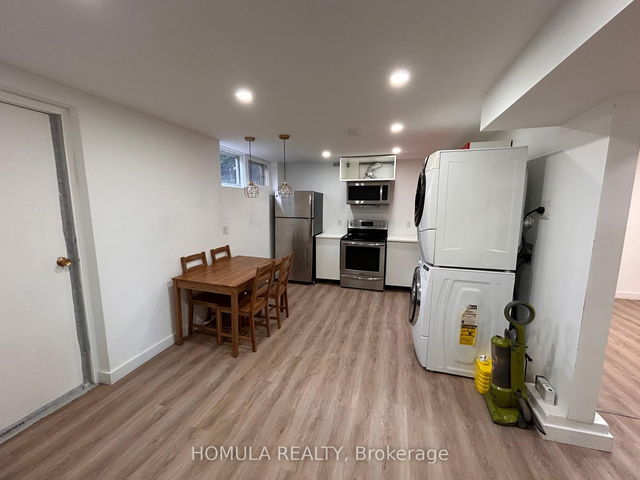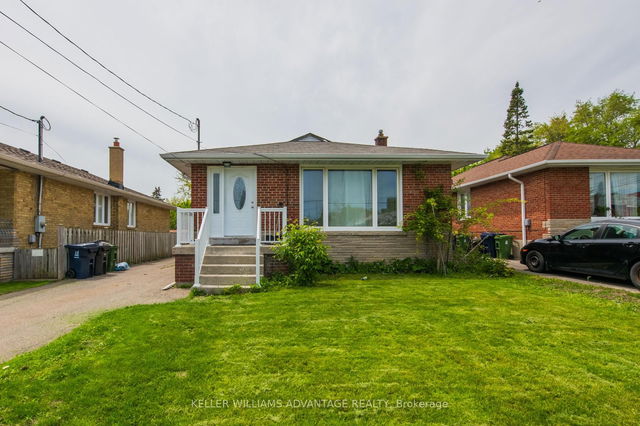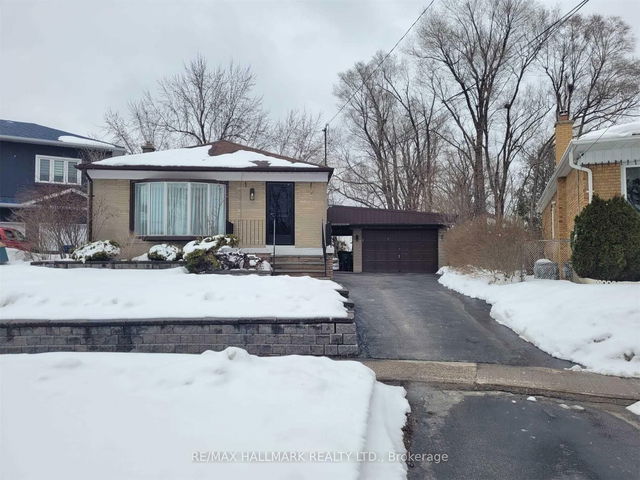| Level | Name | Size | Features |
|---|---|---|---|
Basement | Primary Bedroom | 7.5 x 10.7 ft | |
Basement | Bathroom | 11.3 x 7.0 ft | |
Basement | Dining Room | 15.1 x 21.6 ft |
Bsmt - 36 Kilpatrick Drive
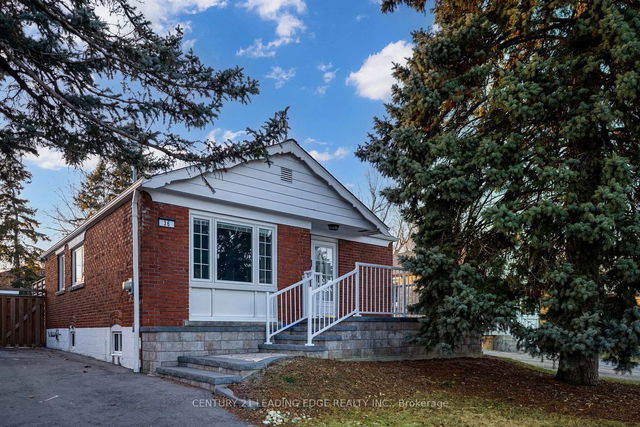
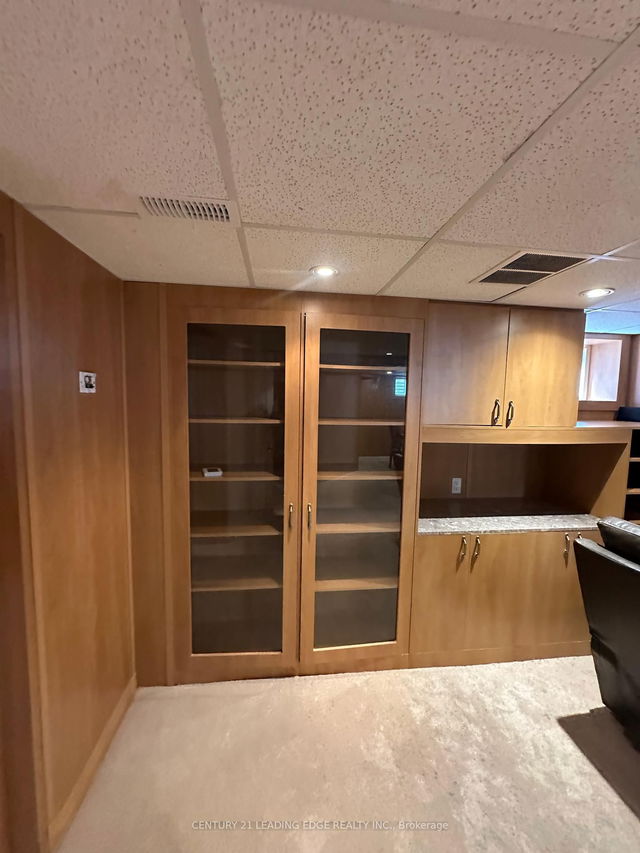
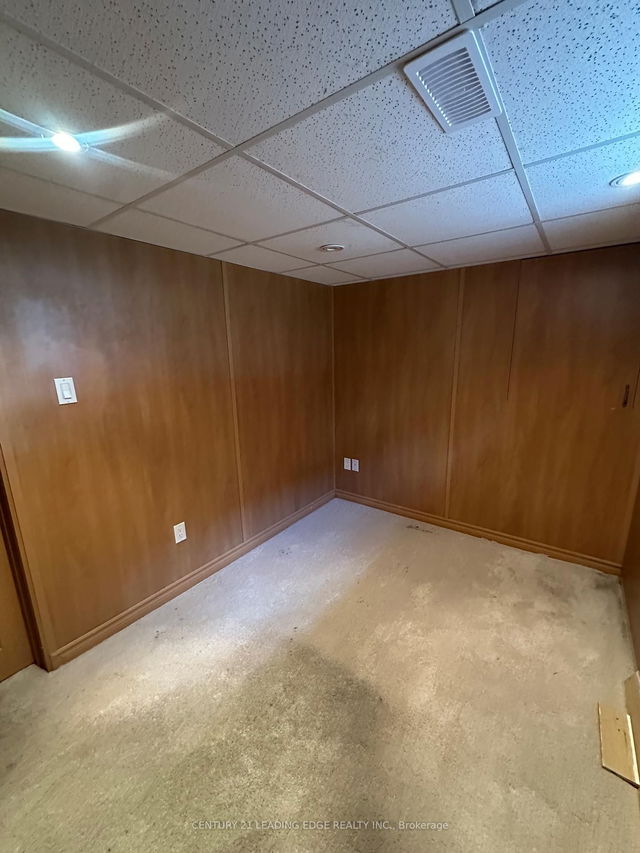

About Bsmt - 36 Kilpatrick Drive
Located at Bsmt - 36 Kilpatrick Drive, this Scarborough detached house is available for rent. It was listed at $1990/mo in May 2025 and has 1 bed and 1 bathroom. Situated in Scarborough's Wexford - Maryvale neighbourhood, Dorset Park, Victoria Village, Clairlea and Parkwoods are nearby neighbourhoods.
Some good places to grab a bite are Iqbal Roshd, Pho Metro Asian or FV Food. Venture a little further for a meal at one of Wexford - Maryvale neighbourhood's restaurants. If you love coffee, you're not too far from Tim Hortons located at 960 Warden Ave. For grabbing your groceries, Galaxy Desserts is a 6-minute walk.
Transit riders take note, 36 Kilpatrick Dr, Toronto is only steps away to the closest public transit Bus Stop (Warden Ave at Wayne Ave) with route Warden. If you're driving from 36 Kilpatrick Dr, you'll have decent access to the rest of the city by way of Don Valley Parkway as well, which is within a few minutes drive getting on and off at Wynford Dr.
- homes for rent in Willowdale
- homes for rent in King West
- homes for rent in Mimico
- homes for rent in Scarborough Town Centre
- homes for rent in Islington-City Centre West
- homes for rent in Harbourfront
- homes for rent in Church St. Corridor
- homes for rent in Bay St. Corridor
- homes for rent in Yonge and Bloor
- homes for rent in Newtonbrook
