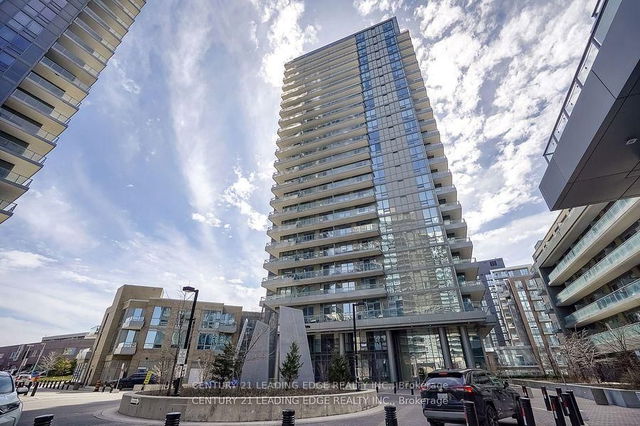| Name | Size | Features |
|---|---|---|
Living Room | 10.0 x 10.0 ft | |
Kitchen | 6.6 x 11.4 ft | |
Bathroom | 7.5 x 7.9 ft |
718 - 36 Forest Manor Road




About 718 - 36 Forest Manor Road
Located at 718 - 36 Forest Manor Road, this North York condo is available for sale. It was listed at $518888 in April 2025 and has 1 bed and 1 bathroom. 718 - 36 Forest Manor Road resides in the North York Henry Farm neighbourhood, and nearby areas include Graydon Hall, The Peanut, Pleasant View and Bayview Village.
There are a lot of great restaurants nearby 36 Forest Manor Rd, Toronto.Grab your morning coffee at Tim Hortons located at 70 Forest Manor Rd. Nearby grocery options: FreshCo is only steps away.
If you are reliant on transit, don't fear, 36 Forest Manor Rd, Toronto has a public transit Bus Stop (Don Mills Rd at Helen Lu Rd) a short walk. It also has route Don Mills, and route Don Mills Night Bus close by. If you need to get on the highway often from 36 Forest Manor Rd, Hwy 404 and Sheppard Ave E has both on and off ramps and is only a 2-minute drive.
- 4 bedroom houses for sale in Henry Farm
- 2 bedroom houses for sale in Henry Farm
- 3 bed houses for sale in Henry Farm
- Townhouses for sale in Henry Farm
- Semi detached houses for sale in Henry Farm
- Detached houses for sale in Henry Farm
- Houses for sale in Henry Farm
- Cheap houses for sale in Henry Farm
- 3 bedroom semi detached houses in Henry Farm
- 4 bedroom semi detached houses in Henry Farm
- homes for sale in Willowdale
- homes for sale in King West
- homes for sale in Mimico
- homes for sale in Scarborough Town Centre
- homes for sale in Islington-City Centre West
- homes for sale in Harbourfront
- homes for sale in Church St. Corridor
- homes for sale in Yonge and Bloor
- homes for sale in Queen West
- homes for sale in St. Lawrence



