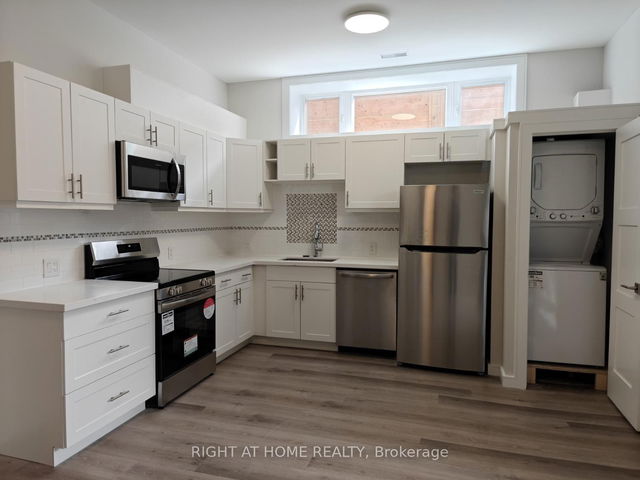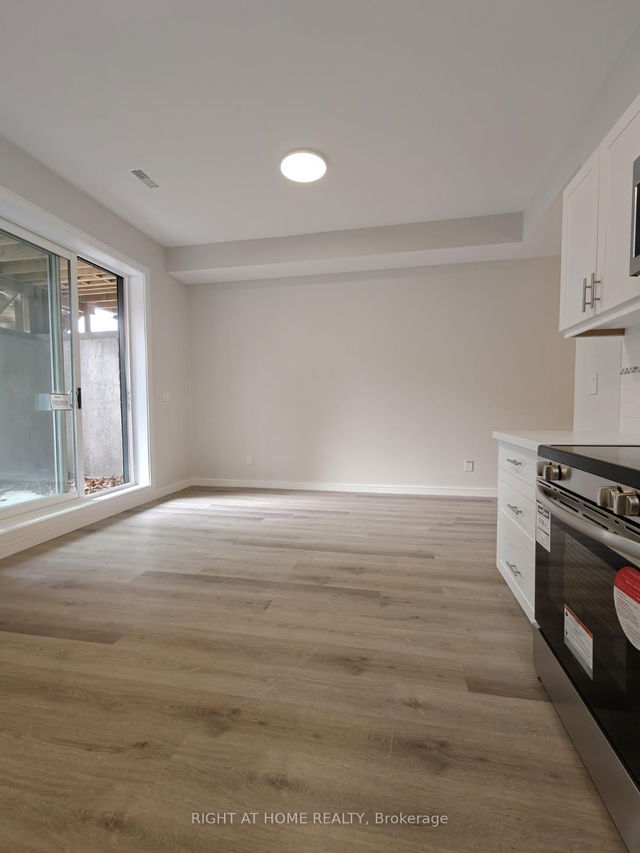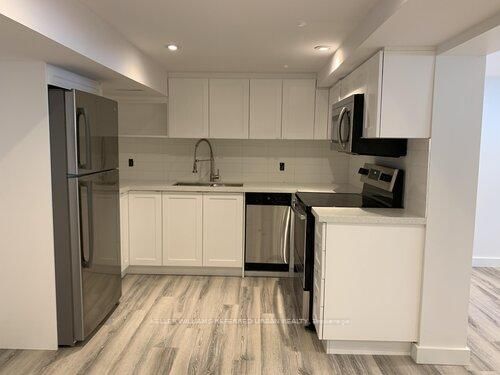| Level | Name | Size | Features |
|---|---|---|---|
Basement | Bedroom | 8.3 x 9.8 ft |
Bsmt - 3515 St Clair Avenue




About Bsmt - 3515 St Clair Avenue
Bsmt - 3515 St Clair Avenue is a Scarborough semi detached house for rent. Bsmt - 3515 St Clair Avenue has an asking price of $2000/mo, and has been on the market since May 2025. This semi detached house has 1 bed, 1 bathroom and is (over) 700 sqft. Bsmt - 3515 St Clair Avenue, Scarborough is situated in Scarborough Junction, with nearby neighbourhoods in Oakridge, Clairlea, Bluffs and Birch Cliff.
3515 St Clair Ave E, Toronto is a 4-minute walk from Tim Hortons for that morning caffeine fix and if you're not in the mood to cook, Taste of Greek, Taste-Greek Cuisine and Wimpy's Diner are near this semi detached house. Nearby grocery options: Sun Valley Supermarket is an 8-minute walk.
Living in this Scarborough Junction semi detached house is easy. There is also St Clair Ave East at Marsh Rd Bus Stop, only steps away, with route Bellamy, route Mccowan, and more nearby.
- homes for rent in Willowdale
- homes for rent in King West
- homes for rent in Mimico
- homes for rent in Scarborough Town Centre
- homes for rent in Islington-City Centre West
- homes for rent in Harbourfront
- homes for rent in Church St. Corridor
- homes for rent in Yonge and Bloor
- homes for rent in Bay St. Corridor
- homes for rent in Queen West



