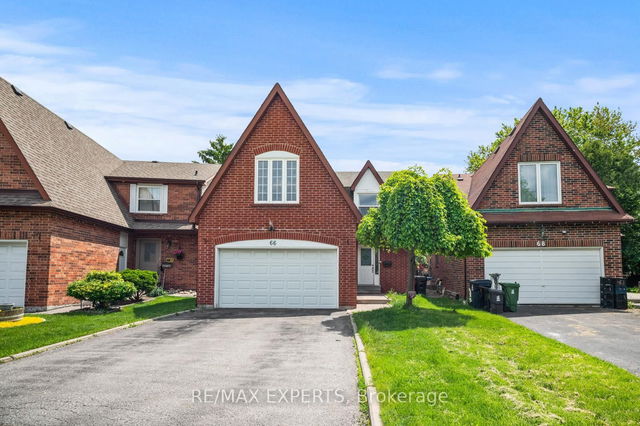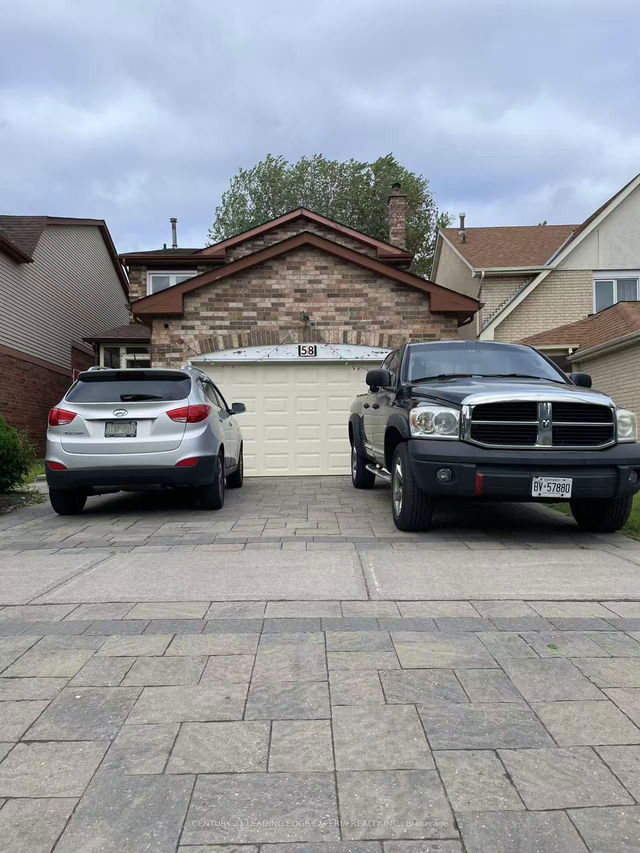Furnished
Part
Lot size
-
Street frontage
-
Possession
2025-05-01
Price per sqft
$1.68 - $2.10
Hydro included
No
Parking Type
-
Style
2-Storey
See what's nearby
Description
*** Welcome to This Excellent High Demand Community, Convenient Location. In the Perfect Neighbourhood, Main & Upper Level With Decent Size of Large Bright and Spacious Bedrooms. Sun-Filled Living Room, Kitchen, and Bedrooms. Steps to Peanut Plaza, Clost to 401/404/DVP, TTC/Subway, Supermarket, Community Centre, Fairview Mall, Seneca College, Schools, North York General Hospital, and More. Good For A Family Or A Group of Friends. Upper Unit Tenant Pay 65% of The Total Utility Cost.
Broker: SMART SOLD REALTY
MLS®#: C12083086
Property details
Parking:
2
Parking type:
-
Property type:
Detached
Heating type:
Forced Air
Style:
2-Storey
MLS Size:
2000-2500 sqft
Listed on:
Apr 15, 2025
Show all details







