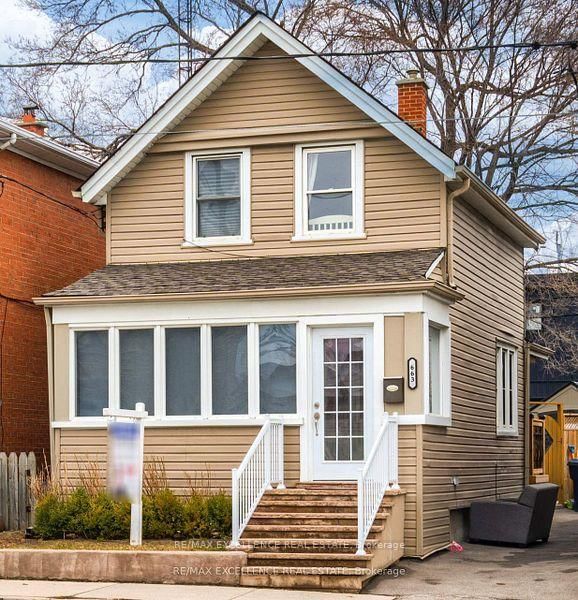| Level | Name | Size | Features |
|---|---|---|---|
Main | Bathroom | 9.6 x 3.1 ft | Laminate, Combined W/Dining, O/Looks Frontyard |
Basement | Bathroom | 7.9 x 5.0 ft | Laminate, Combined W/Living, Window |
Basement | Bedroom 2 | 9.0 x 8.3 ft | Laminate, Closet, Window |
32 Pendeen Avenue




About 32 Pendeen Avenue
32 Pendeen Avenue is a York detached house for rent. It has been listed at $3250/mo since January 2025. This detached house has 2+2 beds and 2 bathrooms. Situated in York's Rockcliffe-Smythe neighbourhood, Lambton, Runnymede, Edenbridge- Humber Valley and Humber Heights are nearby neighbourhoods.
Some good places to grab a bite are Island Breeze Restaurant, Subway or Royal Noodle Restaurant. Venture a little further for a meal at one of Rockcliffe-Smythe neighbourhood's restaurants. If you love coffee, you're not too far from Tim Hortons located at 895 Jane St. For those that love cooking, Food Basics is a 4-minute walk.
If you are looking for transit, don't fear, 32 Pendeen Ave, Toronto has a public transit Bus Stop (Jane St at Bexley Cres South Side) nearby. It also has route Jane, and route Jane Night Bus close by. For drivers at 32 Pendeen Ave, it might be easier to get around the city getting on or off Hwy 400 and Jane St, which is within a few minutes drive.
- homes for rent in Willowdale
- homes for rent in King West
- homes for rent in Mimico
- homes for rent in Scarborough Town Centre
- homes for rent in Harbourfront
- homes for rent in Islington-City Centre West
- homes for rent in Church St. Corridor
- homes for rent in Bay St. Corridor
- homes for rent in Yonge and Bloor
- homes for rent in Queen West



