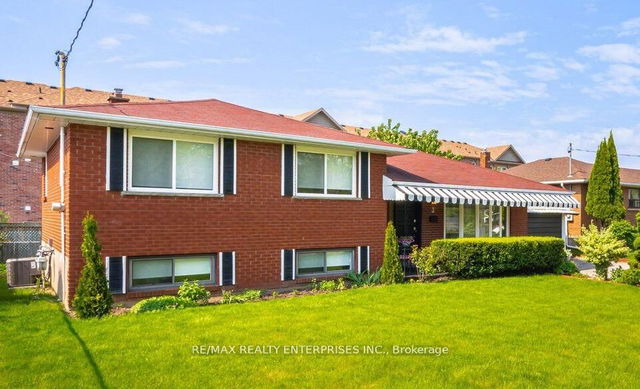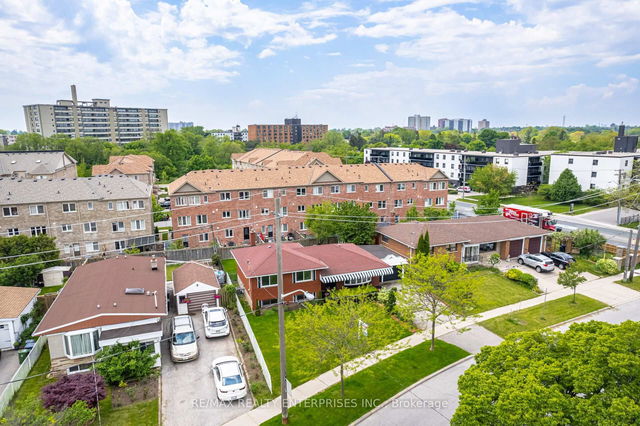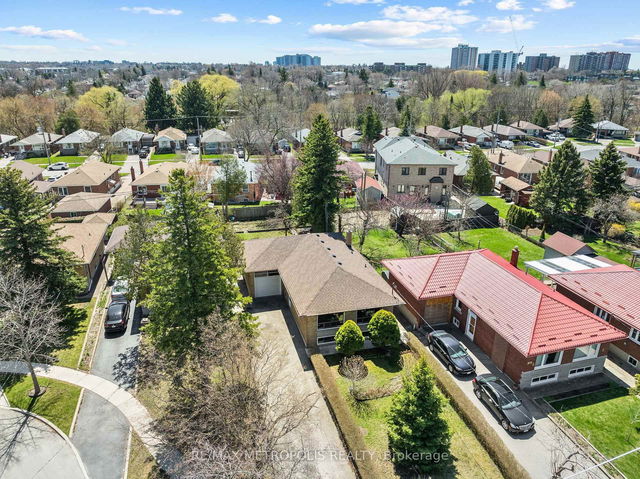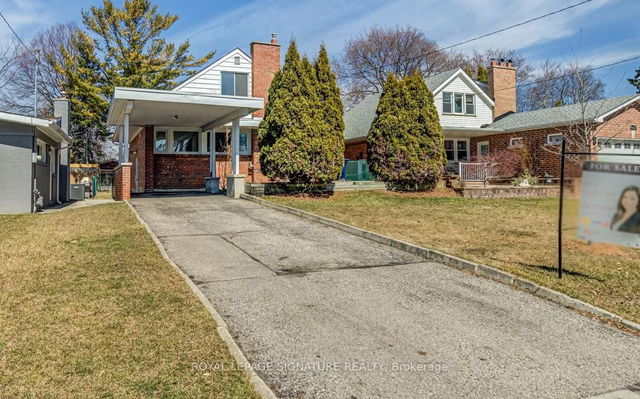| Level | Name | Size | Features |
|---|---|---|---|
Main | Bedroom 3 | 10.8 x 9.8 ft | |
Basement | Kitchen | 14.3 x 8.5 ft | |
Basement | Living Room | 19.2 x 14.0 ft |
3 Savarin Street




About 3 Savarin Street
3 Savarin Street is a Scarborough detached house for sale. 3 Savarin Street has an asking price of $997000, and has been on the market since May 2025. This detached house has 3 beds, 2 bathrooms and is 1100-1500 sqft. Situated in Scarborough's Scarborough Town Centre neighbourhood, Scarborough Junction, Bluffs, Dorset Park and Scarborough Village are nearby neighbourhoods.
3 Savarin St, Toronto is a short distance away from Tunbe Cafe for that morning caffeine fix and if you're not in the mood to cook, Souvlaki Palace, Diamond Pizza & Grill and Scarborough Discount Pharmacy are near this detached house. Nearby grocery options: African Caribbean Freshness Supermarket is a short walk.
For those residents of 3 Savarin St, Toronto without a car, you can get around rather easily. The closest transit stop is a Bus Stop (Danforth Rd at Savarin St) and is only steps away connecting you to Toronto's public transit service. It also has route Mccowan, and route Kingston Rd-mccowan Night Bus nearby. For drivers at 3 Savarin St, it might be easier to get around the city getting on or off Hwy 401 and Brimley Rd, which is within a 9-minute drive.
- 4 bedroom houses for sale in Scarborough Town Centre
- 2 bedroom houses for sale in Scarborough Town Centre
- 3 bed houses for sale in Scarborough Town Centre
- Townhouses for sale in Scarborough Town Centre
- Semi detached houses for sale in Scarborough Town Centre
- Detached houses for sale in Scarborough Town Centre
- Houses for sale in Scarborough Town Centre
- Cheap houses for sale in Scarborough Town Centre
- 3 bedroom semi detached houses in Scarborough Town Centre
- 4 bedroom semi detached houses in Scarborough Town Centre
- homes for sale in Willowdale
- homes for sale in King West
- homes for sale in Mimico
- homes for sale in Scarborough Town Centre
- homes for sale in Islington-City Centre West
- homes for sale in Harbourfront
- homes for sale in Church St. Corridor
- homes for sale in Yonge and Bloor
- homes for sale in Queen West
- homes for sale in St. Lawrence



