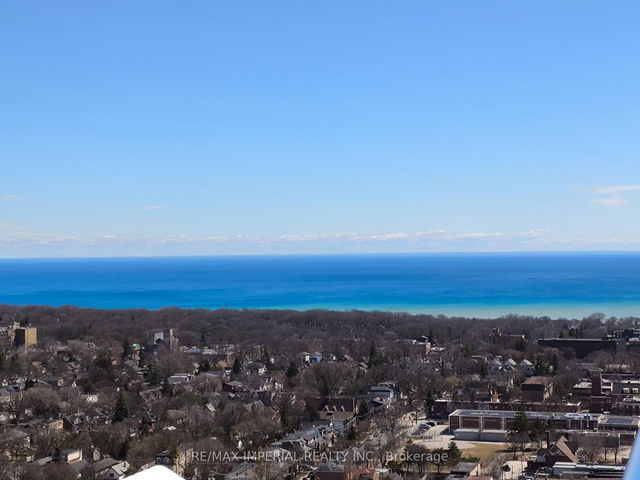| Name | Size | Features |
|---|---|---|
Dining Room | 10.8 x 9.3 ft | |
Living Room | 10.8 x 9.3 ft | |
Primary Bedroom | 9.7 x 9.1 ft |
2610 - 286 Main Street




About 2610 - 286 Main Street
2610 - 286 Main Street is a Toronto condo for rent. It was listed at $2700/mo in June 2025 and has 2 beds and 2 bathrooms. Situated in Toronto's Main & Danforth / Danforth Village neighbourhood, Upper Beaches | Woodbine Corridor, Woodbine-Lumsden, East York and Greenwood-Coxwell are nearby neighbourhoods.
Want to dine out? There are plenty of good restaurant choices not too far from 286 Main St, Toronto.Grab your morning coffee at Tim Hortons located at 2575 Danforth Ave. For those that love cooking, Pavillion Pastries is nearby.
Living in this Main & Danforth / Danforth Village condo is easy. There is also Main St at Danforth Ave Bus Stop, only steps away, with route Main, and route Gerrard nearby. If you need to get on the highway often from 286 Main St, Don Valley Parkway and Don Mills Rd has both on and off ramps and is within a few minutes drive.
- homes for rent in Willowdale
- homes for rent in King West
- homes for rent in Mimico
- homes for rent in Scarborough Town Centre
- homes for rent in Harbourfront
- homes for rent in Islington-City Centre West
- homes for rent in Church St. Corridor
- homes for rent in Newtonbrook
- homes for rent in Bay St. Corridor
- homes for rent in Yonge and Bloor
- There are no active MLS listings right now. Please check back soon!



