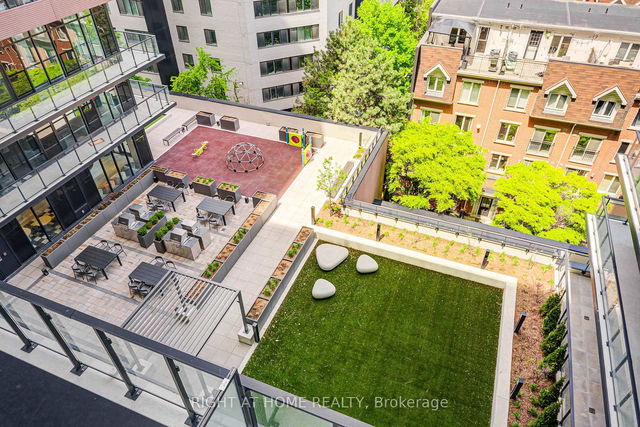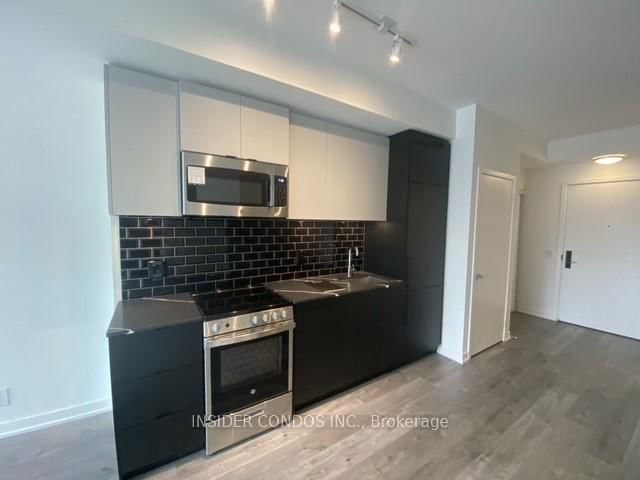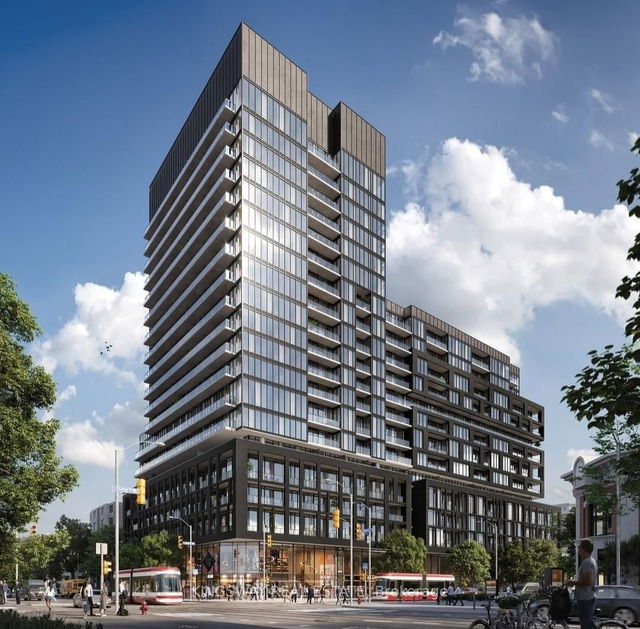| Name | Size | Features |
|---|---|---|
Other | 0.0 x 0.0 ft | |
Primary Bedroom | 10.6 x 9.3 ft | |
Dining Room | 10.6 x 18.2 ft |
703 - 285 Dufferin Street
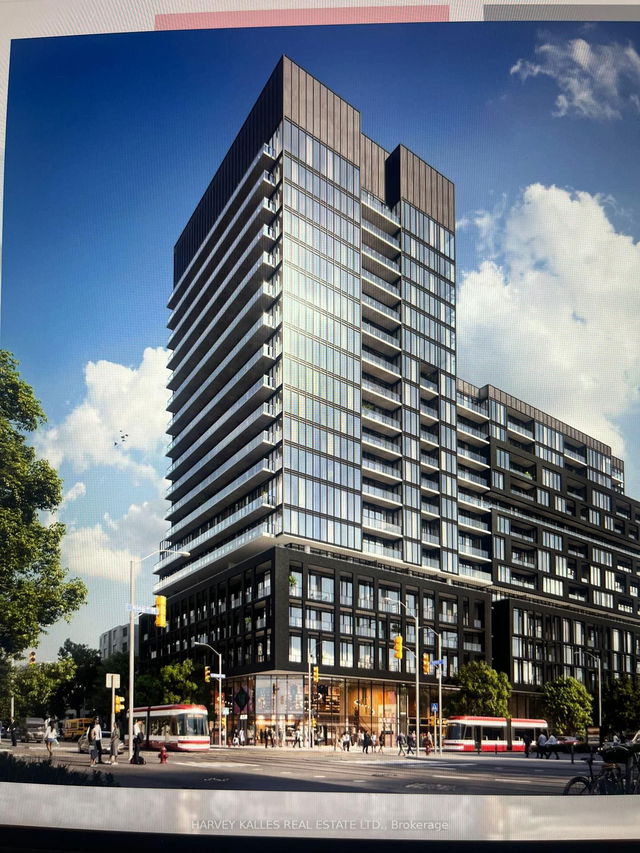
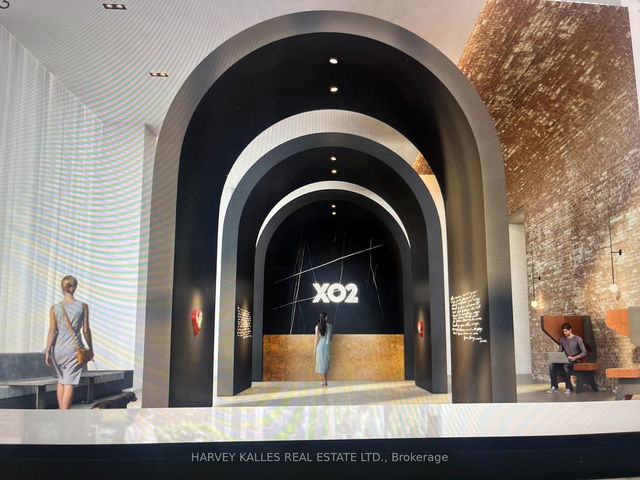
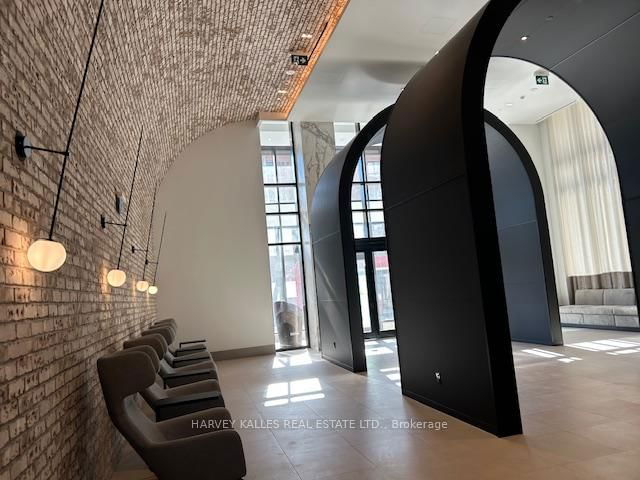

About 703 - 285 Dufferin Street
Located at 703 - 285 Dufferin Street, this Toronto condo is available for rent. It has been listed at $2400/mo since May 2025. This 500-599 sqft condo has 1+1 beds and 2 bathrooms. 703 - 285 Dufferin Street, Toronto is situated in Liberty Village, with nearby neighbourhoods in Parkdale, Beaconsfield Village, Little Portugal and Trinity Bellwoods.
There are a lot of great restaurants around 285 Dufferin St, Toronto. If you can't start your day without caffeine fear not, your nearby choices include Starbucks. For grabbing your groceries, Kings Food Market is a short walk.
If you are looking for transit, don't fear, 285 Dufferin St, Toronto has a public transit Bus Stop (Dufferin St at King St West) only steps away. It also has route Dufferin, route Dufferin Night Bus, and more close by. For drivers, the closest highway is Gardiner Expressway and is only a 2-minute drive from 285 Dufferin St, making it easier to get into and out of the city using on and off ramps on Jameson Ave.
- homes for rent in Willowdale
- homes for rent in King West
- homes for rent in Mimico
- homes for rent in Scarborough Town Centre
- homes for rent in Islington-City Centre West
- homes for rent in Harbourfront
- homes for rent in Church St. Corridor
- homes for rent in Bay St. Corridor
- homes for rent in Yonge and Bloor
- homes for rent in Queen West
