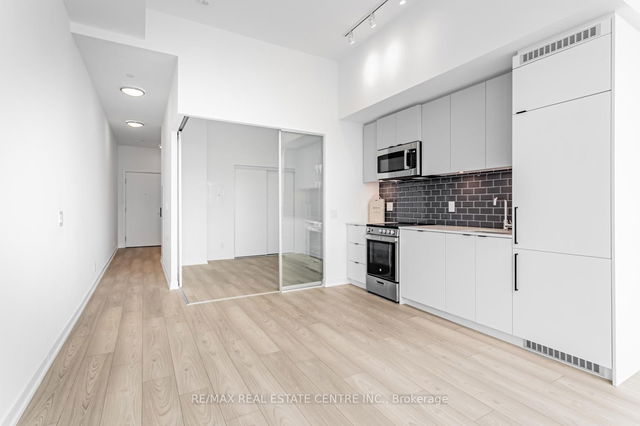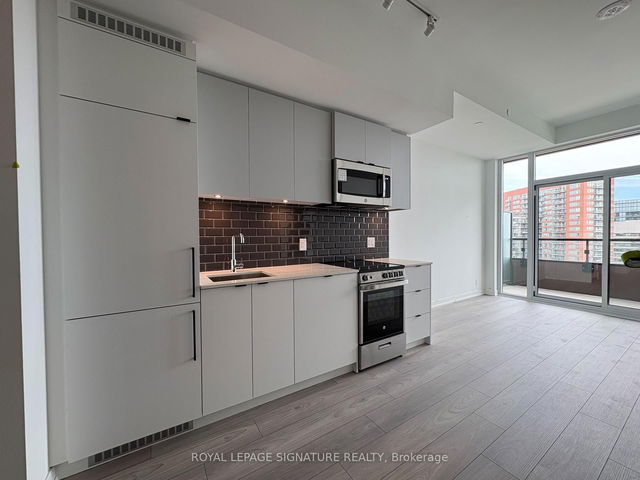| Name | Size | Features |
|---|---|---|
Living Room | 11.0 x 10.5 ft | |
Den | 7.6 x 7.9 ft | |
Primary Bedroom | 10.5 x 9.8 ft |
621 - 285 Dufferin Street
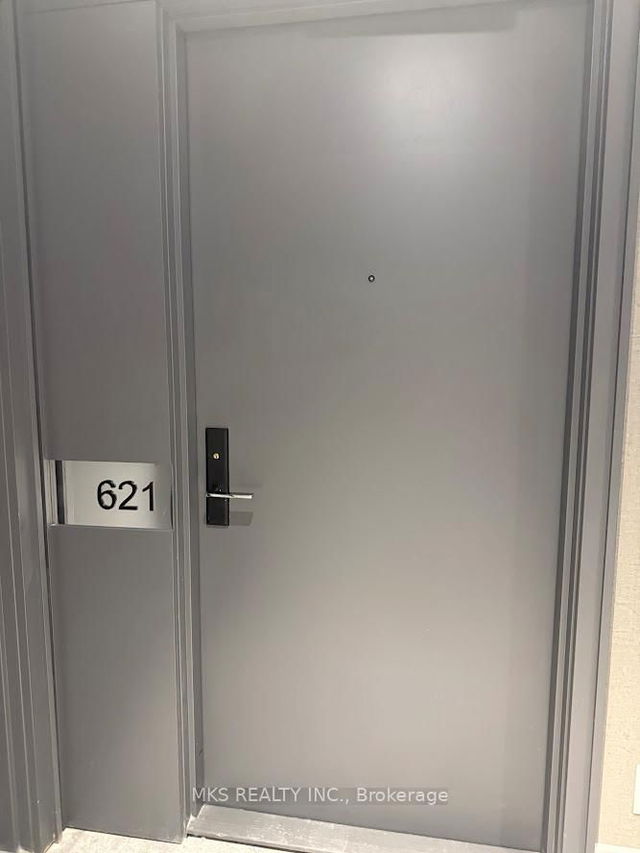
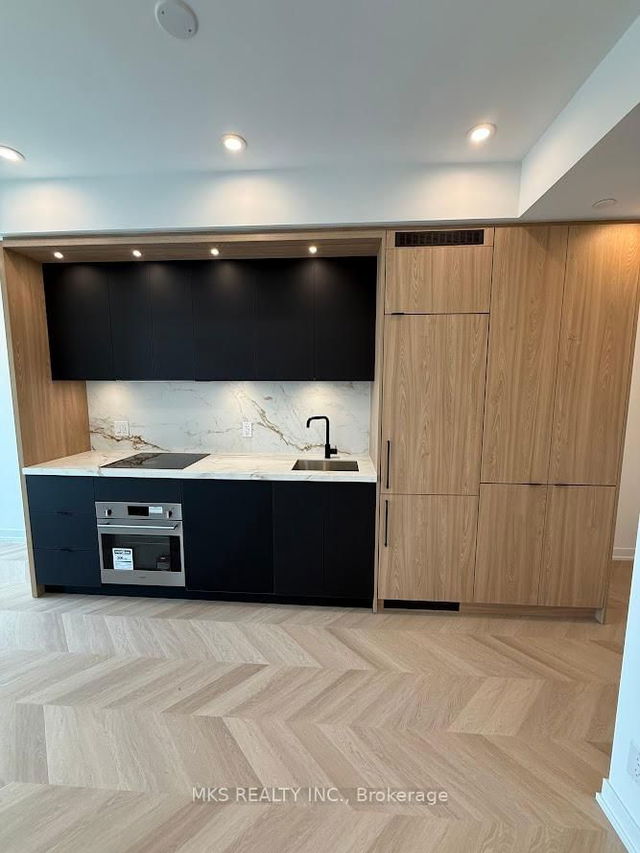
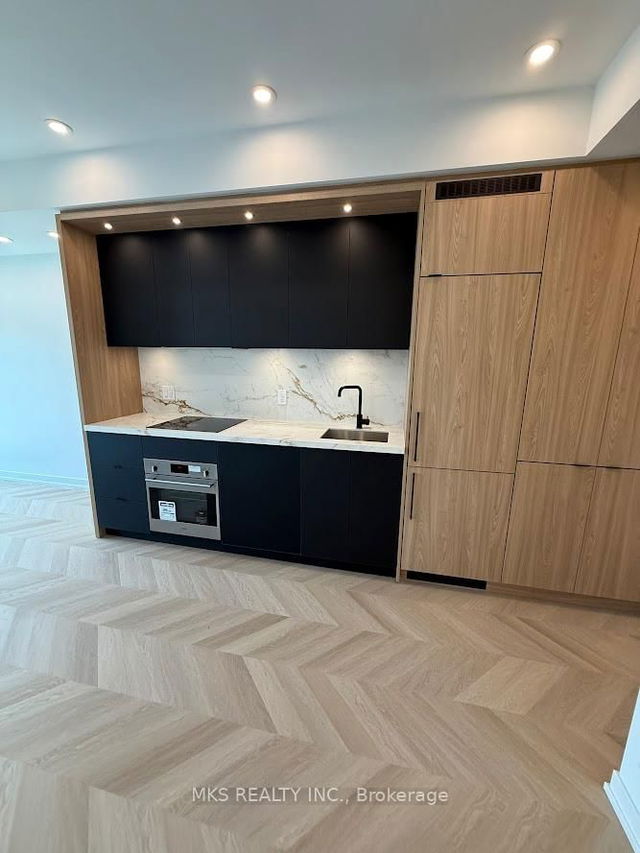

About 621 - 285 Dufferin Street
621 - 285 Dufferin Street is a Toronto condo for rent. 621 - 285 Dufferin Street has an asking price of $2350/mo, and has been on the market since June 2025. This condo has 1+1 beds, 1 bathroom and is 500-599 sqft. 621 - 285 Dufferin Street, Toronto is situated in Liberty Village, with nearby neighbourhoods in Parkdale, Beaconsfield Village, Little Portugal and Trinity Bellwoods.
285 Dufferin St, Toronto is only steps away from Starbucks for that morning caffeine fix and if you're not in the mood to cook, Quiznos, Burger King and Wendy's are near this condo. For groceries there is Kings Food Market which is a short walk.
If you are reliant on transit, don't fear, 285 Dufferin St, Toronto has a public transit Bus Stop (Dufferin St at King St West) only steps away. It also has route Dufferin, route Dufferin Night Bus, and more close by. If you're driving from 285 Dufferin St, you'll have easy access to the rest of the city by way of Gardiner Expressway as well, which is only a 2-minute drive getting on and off at Jameson Ave.
- homes for rent in Willowdale
- homes for rent in King West
- homes for rent in Mimico
- homes for rent in Scarborough Town Centre
- homes for rent in Harbourfront
- homes for rent in Islington-City Centre West
- homes for rent in Church St. Corridor
- homes for rent in Newtonbrook
- homes for rent in Yonge and Bloor
- homes for rent in Bay St. Corridor
- There are no active MLS listings right now. Please check back soon!


