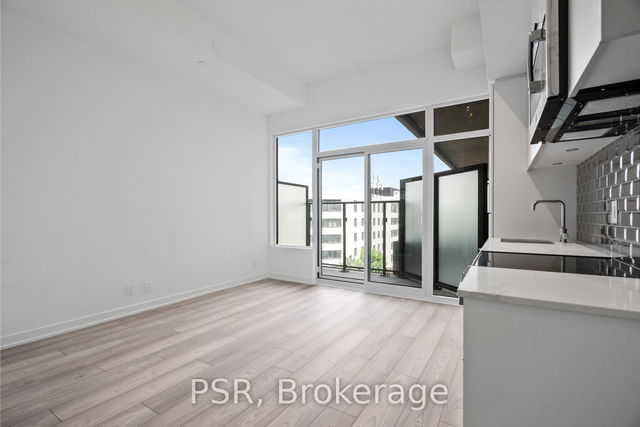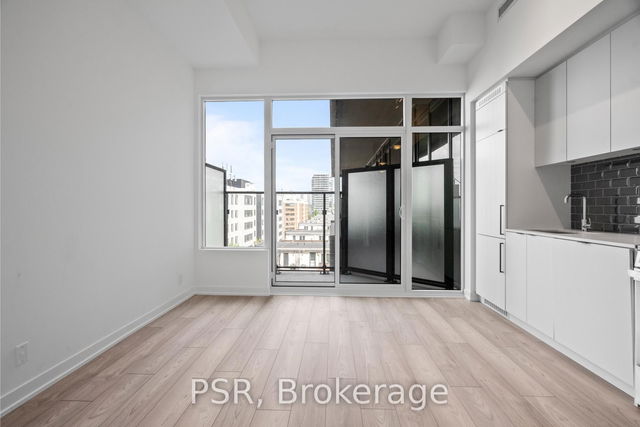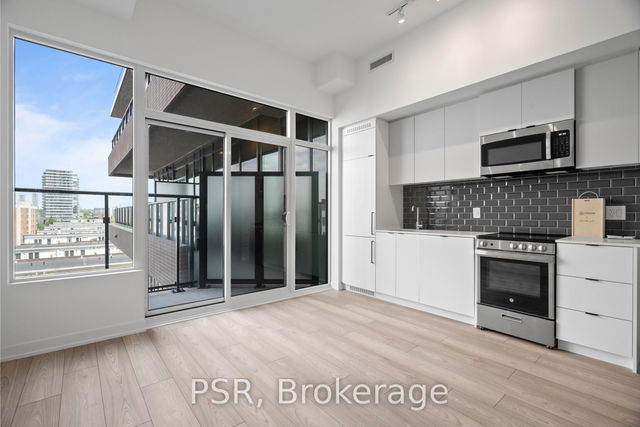| Name | Size | Features |
|---|---|---|
Dining Room | 13.9 x 13.2 ft | |
Bedroom | 9.3 x 9.3 ft | |
Kitchen | 13.9 x 13.2 ft |
506 - 285 Dufferin Street




About 506 - 285 Dufferin Street
506 - 285 Dufferin Street is a Toronto condo for rent. 506 - 285 Dufferin Street has an asking price of $2300/mo, and has been on the market since June 2025. This condo has 1+1 beds, 2 bathrooms and is 600-699 sqft. Situated in Toronto's Liberty Village neighbourhood, Parkdale, Beaconsfield Village, Little Portugal and Trinity Bellwoods are nearby neighbourhoods.
There are a lot of great restaurants around 285 Dufferin St, Toronto. If you can't start your day without caffeine fear not, your nearby choices include Starbucks. For grabbing your groceries, Kings Food Market is a short walk.
If you are reliant on transit, don't fear, 285 Dufferin St, Toronto has a public transit Bus Stop (Dufferin St at King St West) only steps away. It also has route Dufferin, route Dufferin Night Bus, and more close by. For drivers, the closest highway is Gardiner Expressway and is only a 2-minute drive from 285 Dufferin St, making it easier to get into and out of the city using on and off ramps on Jameson Ave.
- homes for rent in Willowdale
- homes for rent in King West
- homes for rent in Mimico
- homes for rent in Scarborough Town Centre
- homes for rent in Harbourfront
- homes for rent in Islington-City Centre West
- homes for rent in Church St. Corridor
- homes for rent in Newtonbrook
- homes for rent in Yonge and Bloor
- homes for rent in Bay St. Corridor
- There are no active MLS listings right now. Please check back soon!



