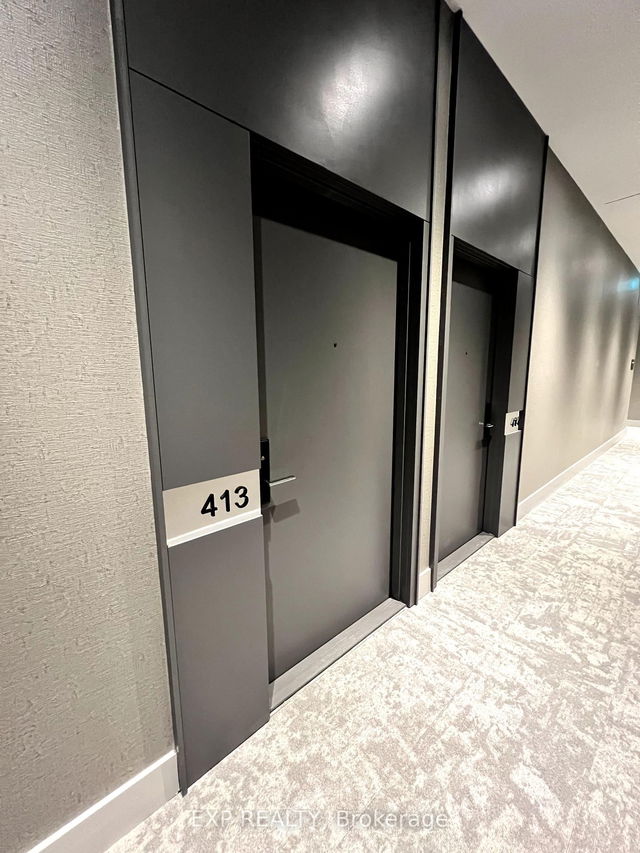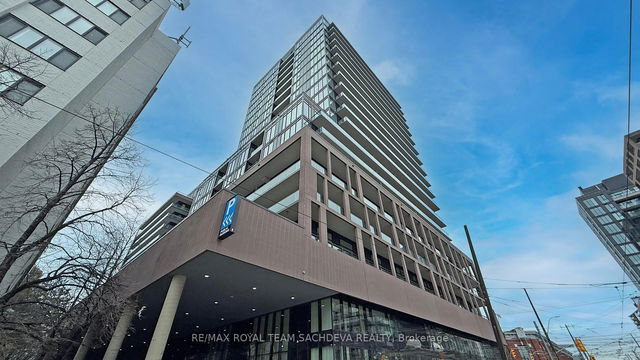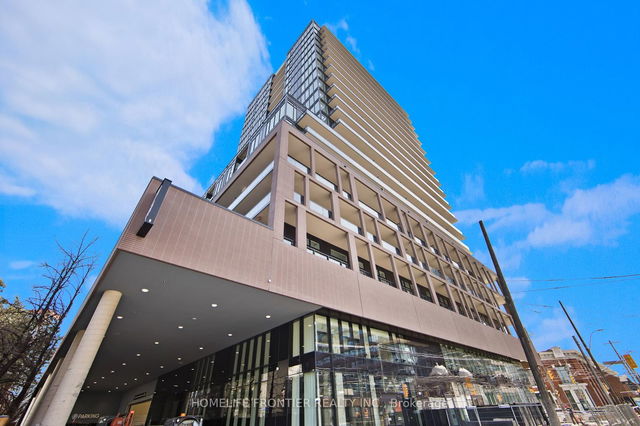| Name | Size | Features |
|---|---|---|
Kitchen | 13.4 x 13.2 ft | |
Primary Bedroom | 10.0 x 10.0 ft | |
Dining Room | 13.4 x 13.2 ft |
301 - 285 Dufferin Street




About 301 - 285 Dufferin Street
301 - 285 Dufferin Street is a Toronto condo for rent. 301 - 285 Dufferin Street has an asking price of $2200/mo, and has been on the market since April 2025. This 500-599 sqft condo has 1 bed and 1 bathroom. Situated in Toronto's Liberty Village neighbourhood, Parkdale, Beaconsfield Village, Little Portugal and Trinity Bellwoods are nearby neighbourhoods.
285 Dufferin St, Toronto is only steps away from Starbucks for that morning caffeine fix and if you're not in the mood to cook, Quiznos, Burger King and Wendy's are near this condo. For groceries there is Kings Food Market which is a short walk.
For those residents of 285 Dufferin St, Toronto without a car, you can get around quite easily. The closest transit stop is a Bus Stop (Dufferin St at King St West) and is only steps away connecting you to Toronto's public transit service. It also has route Dufferin, route Dufferin Night Bus, and more nearby. For drivers, the closest highway is Gardiner Expressway and is only a 2-minute drive from 285 Dufferin St, making it easier to get into and out of the city using Jameson Ave ramps.
- homes for rent in Willowdale
- homes for rent in King West
- homes for rent in Mimico
- homes for rent in Harbourfront
- homes for rent in Scarborough Town Centre
- homes for rent in Islington-City Centre West
- homes for rent in Bay St. Corridor
- homes for rent in Church St. Corridor
- homes for rent in Yonge and Bloor
- homes for rent in Queen West



