List
Mixed
Map
11,609
Search for real estate by price, bedroom, or property type. View all the latest MLS® listings.
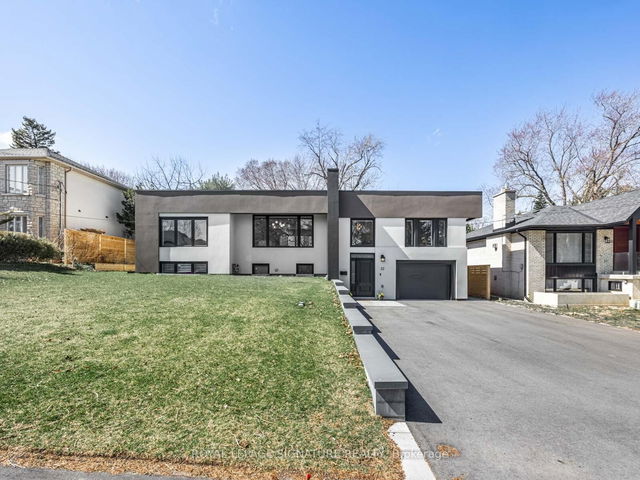
1/46
Just listed
$26,995,000
50 minutes
3+3BD
4BA
5 Parking
3,000-3,500 sqft
MLS#: W12106642
ROYAL LEPAGE SIGNATURE REALTY
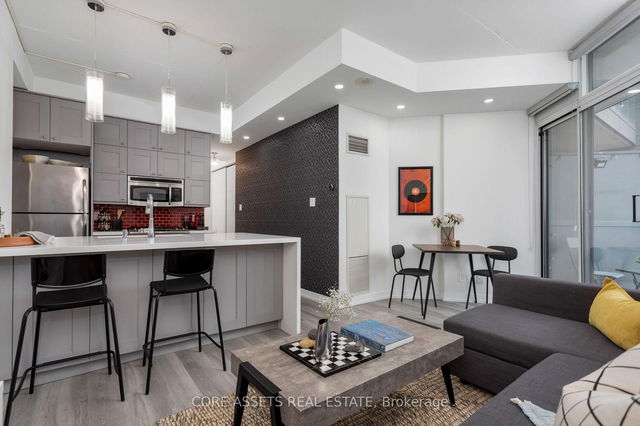
1/22
Just listed
$490,000
1 hour
1BD
1BA
0 Parking
500-599 sqft
Maint. Fee $556
MLS#: C12106630
CORE ASSETS REAL ESTATE
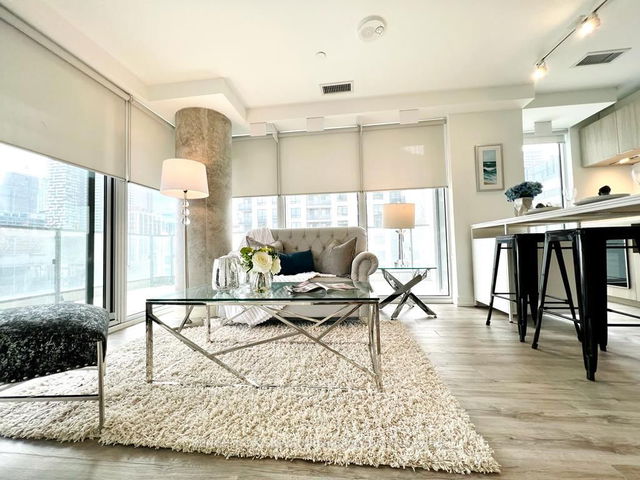
1/26
Just listed
$769,889
1 hour
2BD
2BA
1 Parking
0-499 sqft
Maint. Fee $668
MLS#: C12106625
BENCHMARK SIGNATURE REALTY INC.

1/1
Just listed
$650,000
2 hours
2BD
1BA
0 Parking
700-1,100 sqft
MLS#: W12106608
ROYAL LEPAGE TERREQUITY REALTY
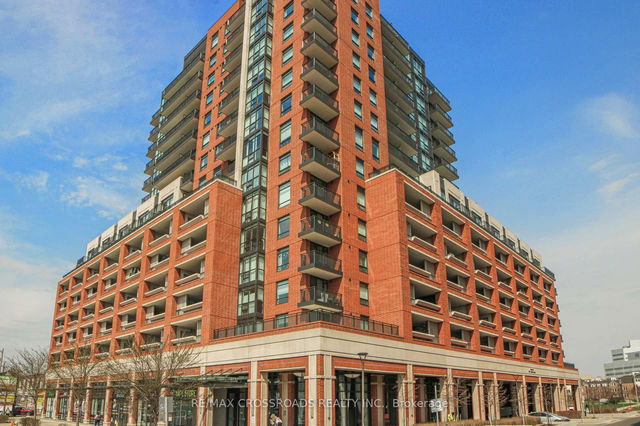
1/28
Just listed
$520,999
3 hours
1BD
1BA
1 Parking
500-599 sqft
Maint. Fee $496
MLS#: W12106584
RE/MAX CROSSROADS REALTY INC.
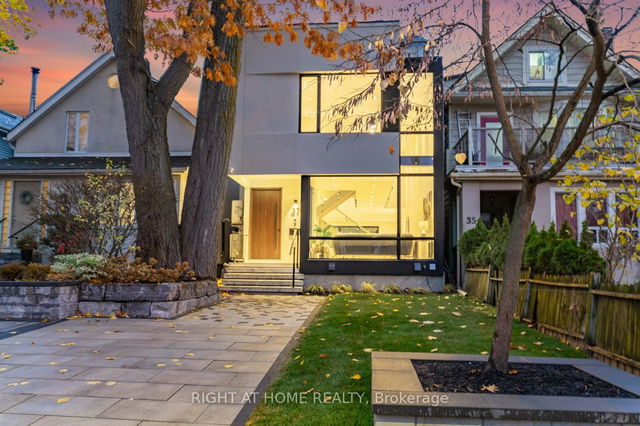
1/50
Just listed
$3,799,000
3 hours
4BD
6BA
1 Parking
2,500-3,000 sqft
MLS#: E12106582
RIGHT AT HOME REALTY
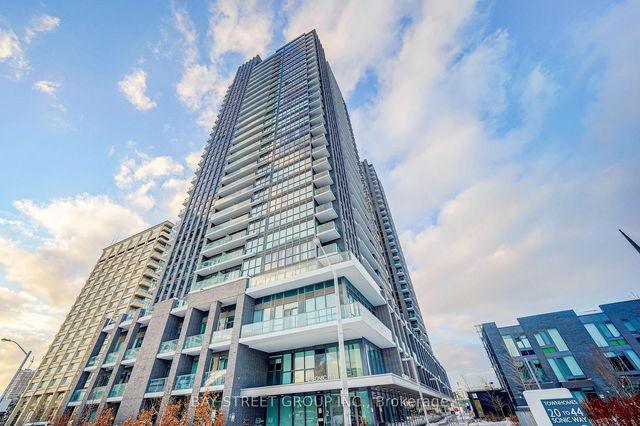
1/40
Just listed
$499,990
4 hours
1+1BD
2BA
1 Parking
600-699 sqft
Maint. Fee $489
MLS#: C12106570
BAY STREET GROUP INC.
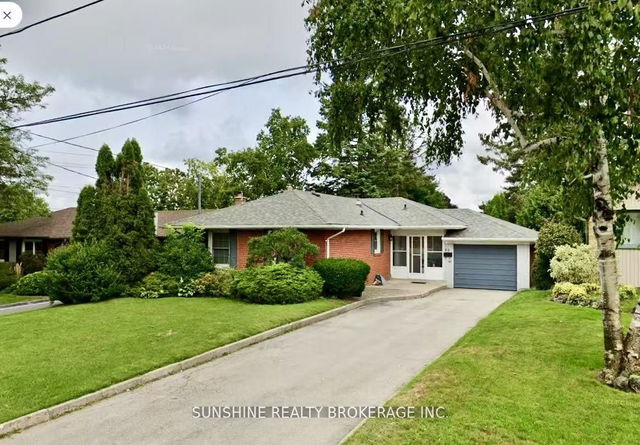
1/37
Just listed
$1,180,000
4 hours
3BD
2BA
6 Parking
1,100-1,500 sqft
MLS#: C12106569
SUNSHINE REALTY BROKERAGE INC.
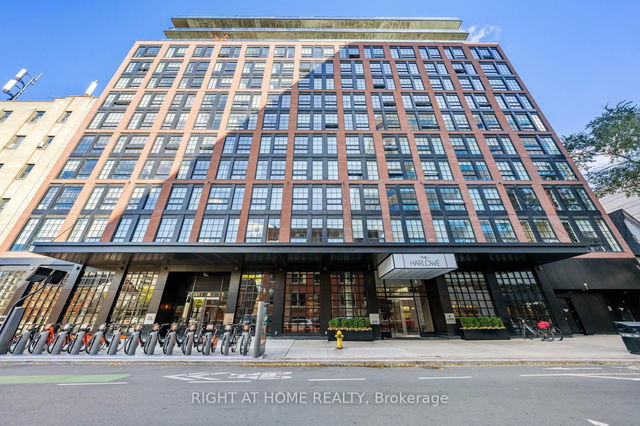
1/40
Just listed
$949,000
4 hours
2BD
2BA
1 Parking
800-899 sqft
Maint. Fee $748
MLS#: C12106564
RIGHT AT HOME REALTY
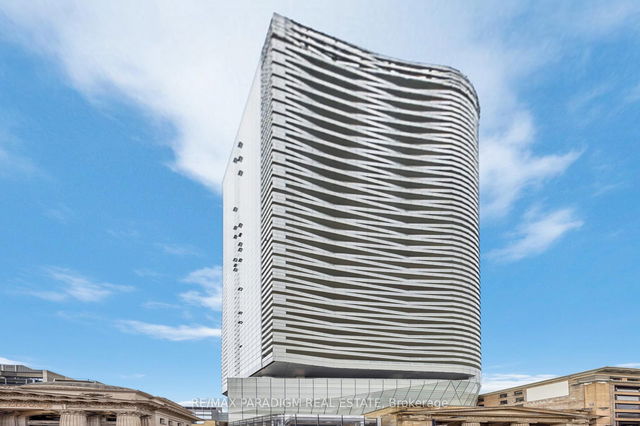
1/29
Just listed
$599,000
4 hours
1BD
1BA
0 Parking
500-599 sqft
Maint. Fee $549
MLS#: C12106565
RE/MAX PARADIGM REAL ESTATE
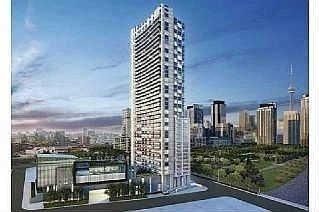
1/6
Just listed
$488,000
4 hours
1BD
1BA
0 Parking
500-599 sqft
Maint. Fee $408
MLS#: C12106562
ELITE CAPITAL REALTY INC.
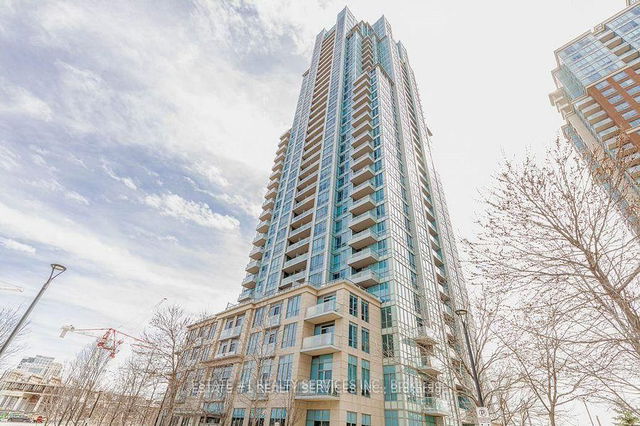
1/50
Just listed
$789,999
5 hours
2+1BD
2BA
1 Parking
900-999 sqft
Maint. Fee $728
MLS#: W12106544
ESTATE #1 REALTY SERVICES INC.
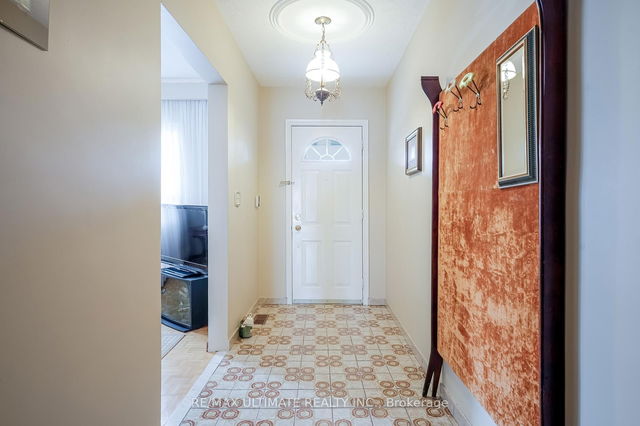
1/44
Just listed
$899,000
6 hours
3BD
1BA
1 Parking
1,100-1,500 sqft
MLS#: E12106523
RE/MAX ULTIMATE REALTY INC.

1/26
Just listed
$799,900
6 hours
1+1BD
1BA
1 Parking
500-599 sqft
Maint. Fee $512
MLS#: C12106510
HC REALTY GROUP INC.

1/30
Featured
$789,000
2+1BD
2BA
1 Parking
1,000-1,199 sqft
Maint. Fee $873
MLS#: C12102206
PROPERTY.CA INC.
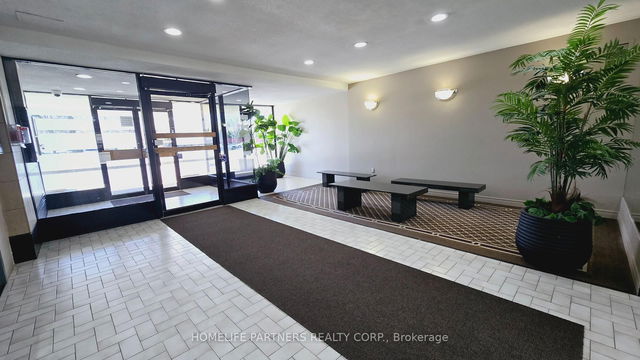
1/16
Just listed
$529,000
6 hours
2BD
2BA
1 Parking
900-999 sqft
Maint. Fee $650
MLS#: W12106493
HOMELIFE PARTNERS REALTY CORP.
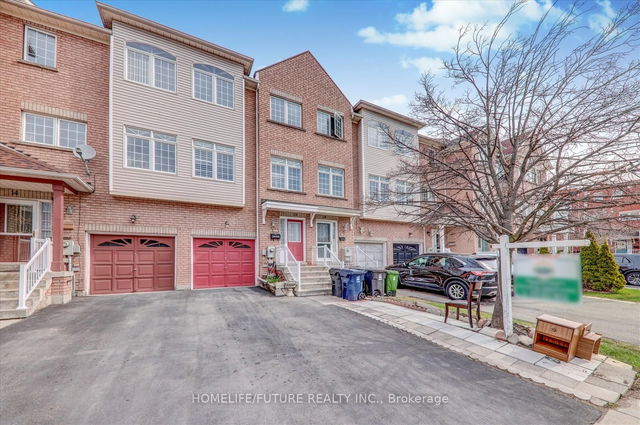
1/33
Just listed
$968,000
7 hours
3+1BD
4BA
2 Parking
1,100-1,500 sqft
MLS#: E12106474
HOMELIFE/FUTURE REALTY INC.
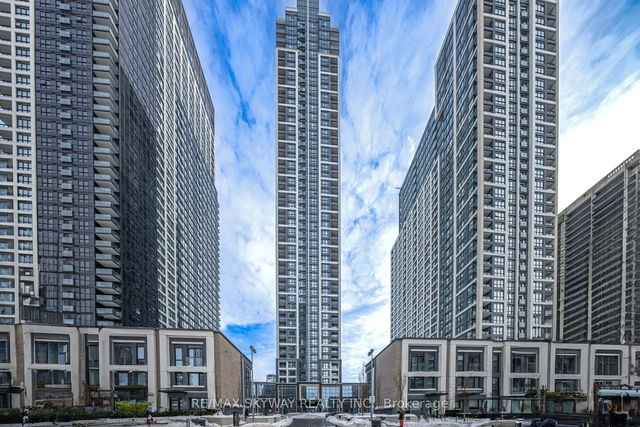
1/43
Just listed
$699,000
7 hours
2BD
2BA
1 Parking
700-799 sqft
Maint. Fee $493
MLS#: W12106470
RE/MAX SKYWAY REALTY INC.

1/29
Featured
$1,690,000
2+1BD
2BA
1 Parking
1,800-1,999 sqft
Maint. Fee $940
MLS#: C12102254
PROPERTY.CA INC.
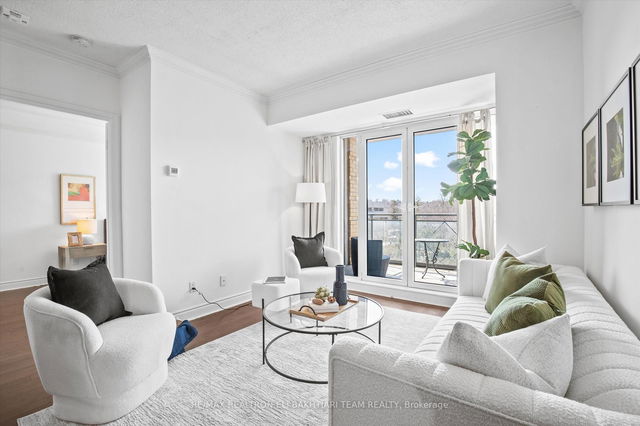
1/32
Just listed
$888,000
7 hours
2BD
2BA
1 Parking
1,000-1,199 sqft
Maint. Fee $1,151
MLS#: C12106471
RE/MAX REALTRON ELI BAKHTIARI TEAM REALTY
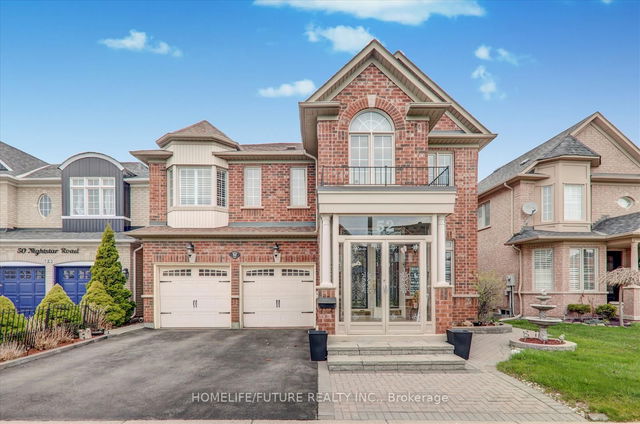
1/39
Just listed
$1,568,000
7 hours
5+1BD
5BA
4 Parking
3,000-3,500 sqft
MLS#: E12106461
HOMELIFE/FUTURE REALTY INC.

1/1
Just listed
$50,000
7 hours
Parking Space
Maint. Fee $85
MLS#: C12106181
ROYAL LEPAGE SIGNATURE REALTY
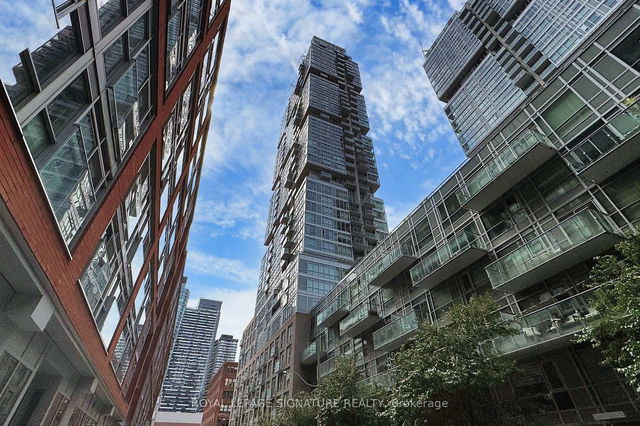
1/1
Just listed
$10,000
7 hours
Locker
Maint. Fee $85
MLS#: C12106336
ROYAL LEPAGE SIGNATURE REALTY
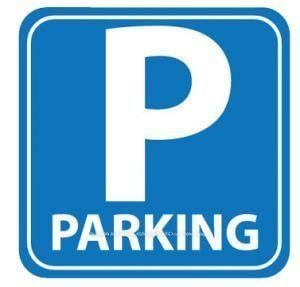
1/1
Just listed
$39,900
7 hours
Parking Space
Maint. Fee $58
MLS#: C12106437
SUTTON GROUP REALTY SYSTEMS INC.
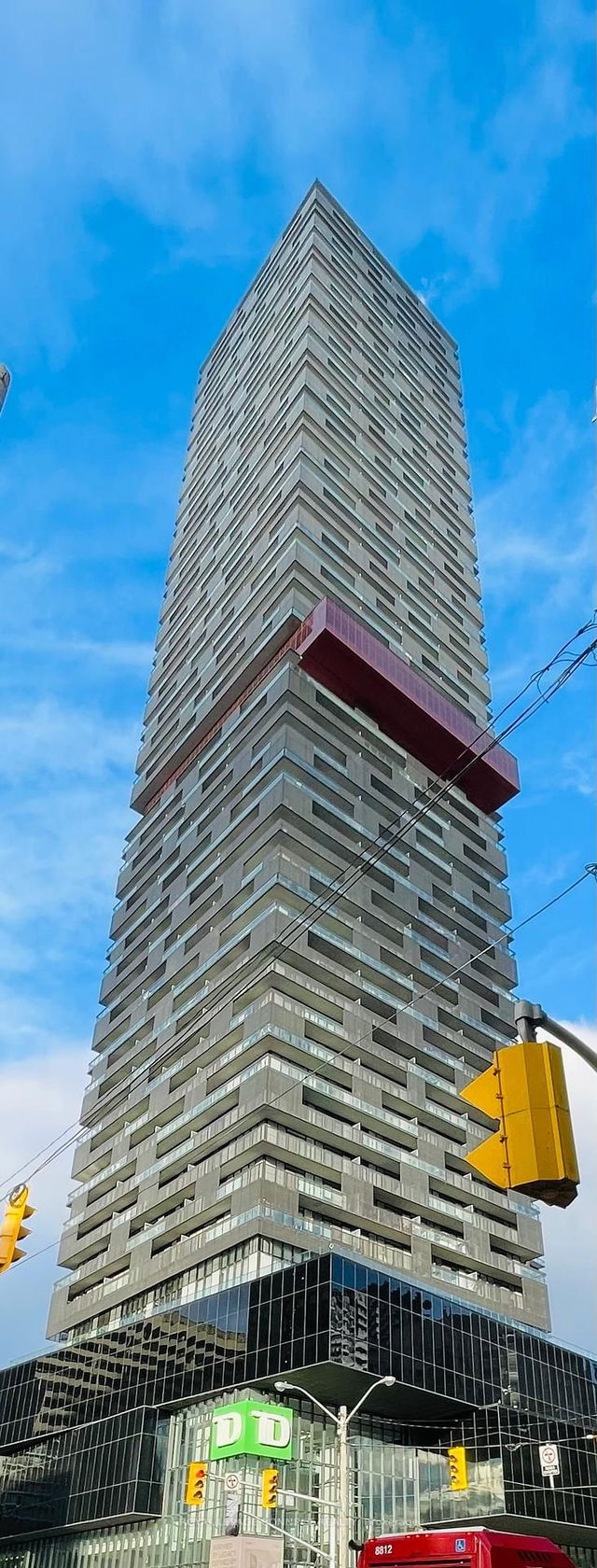
1/31
Just listed
$759,000
7 hours
2BD
2BA
0 Parking
600-699 sqft
Maint. Fee $642
MLS#: C12106434
ROYAL LEPAGE CONNECT REALTY

1/33
Featured
$1,299,000
3BD
3BA
1 Parking
1,600-1,799 sqft
Maint. Fee $523
MLS#: W12095067
PROPERTY.CA INC.
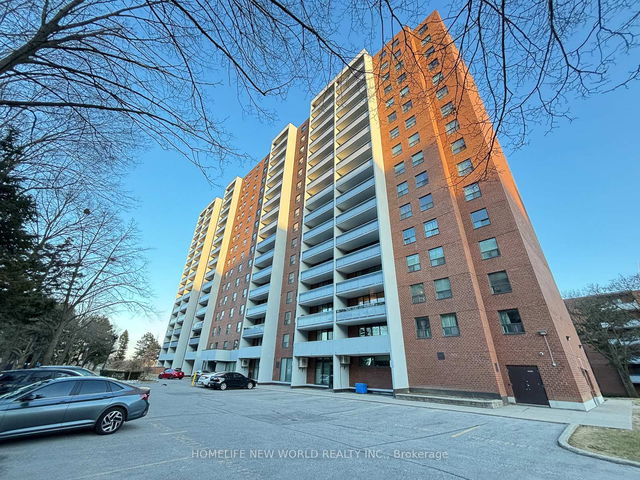
1/17
Just listed
$569,900
7 hours
3BD
2BA
1 Parking
1,000-1,199 sqft
Maint. Fee $988
MLS#: E12106431
HOMELIFE NEW WORLD REALTY INC.
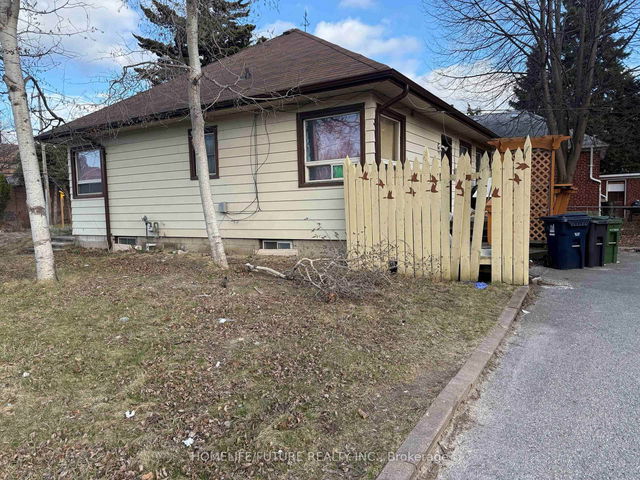
1/5
Just listed
$1,050,000
8 hours
3BD
1BA
2 Parking
700-1,100 sqft
MLS#: E12106421
HOMELIFE/FUTURE REALTY INC.
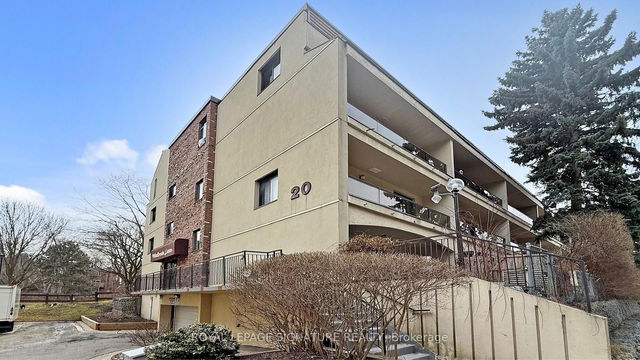
1/28
Just listed
$689,000
8 hours
3BD
2BA
1 Parking
1,200-1,399 sqft
Maint. Fee $555
MLS#: C12106408
ROYAL LEPAGE SIGNATURE REALTY
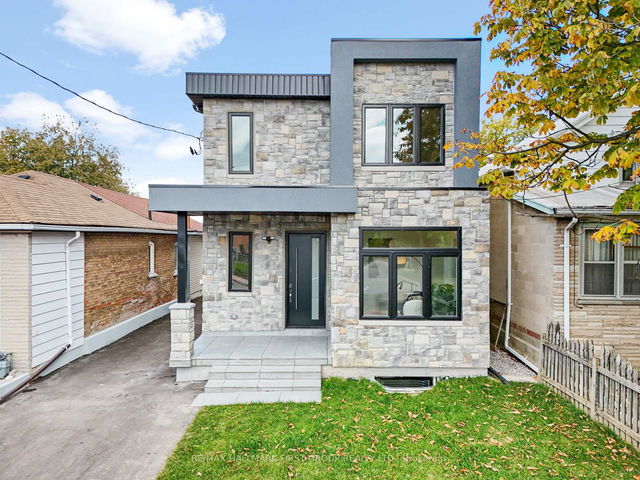
1/27
Just listed
$1,648,888
8 hours
3+1BD
4BA
5 Parking
1,500-2,000 sqft
MLS#: W12106391
RE/MAX HALLMARK FIRST GROUP REALTY LTD.
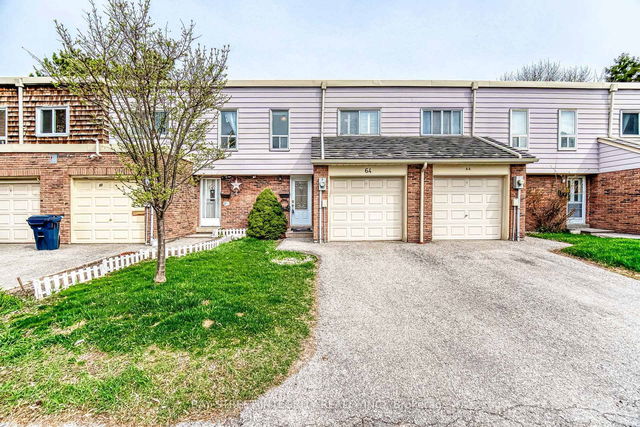
1/39
Just listed
$849,000
8 hours
3BD
2BA
2 Parking
0-499 sqft
Maint. Fee $613
MLS#: C12106404
BAY STREET INTEGRITY REALTY INC.
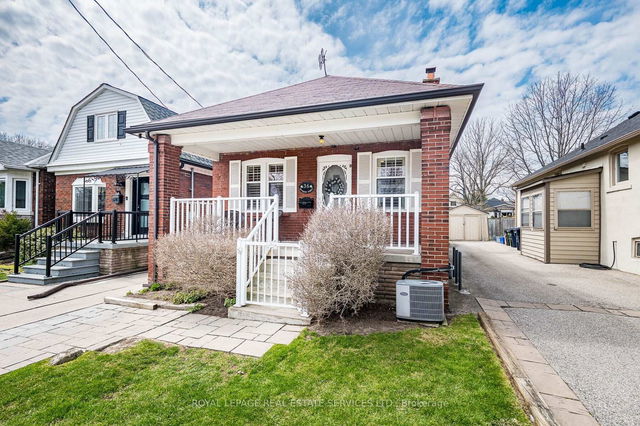
1/50
Just listed
$899,000
8 hours
2BD
1BA
1 Parking
700-1,100 sqft
MLS#: W12106397
ROYAL LEPAGE REAL ESTATE SERVICES LTD.

1/40
Just listed
$1,199,000
8 hours
2BD
2BA
1 Parking
1,600-1,799 sqft
Maint. Fee $1,743
MLS#: C12106380
RE/MAX WEST REALTY INC.
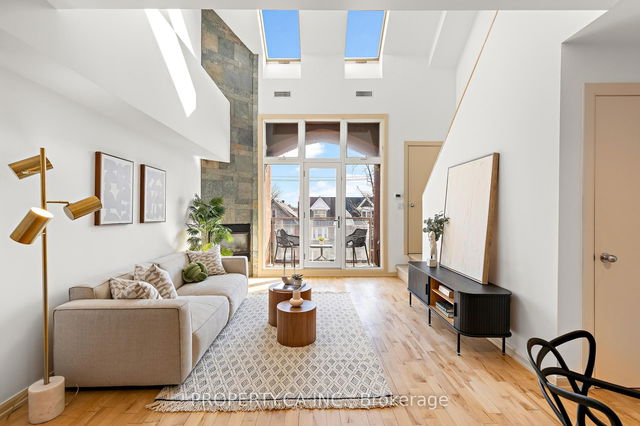
1/42
Featured
$989,000
1+1BD
2BA
1 Parking
900-999 sqft
Maint. Fee $1,283
MLS#: E12100712
PROPERTY.CA INC.
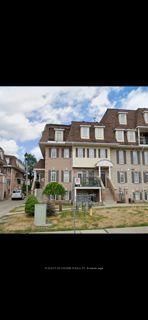
1/15
Just listed
$695,500
9 hours
3BD
2BA
1 Parking
1,000-1,199 sqft
Maint. Fee $731
MLS#: W12106368
RIGHT AT HOME REALTY
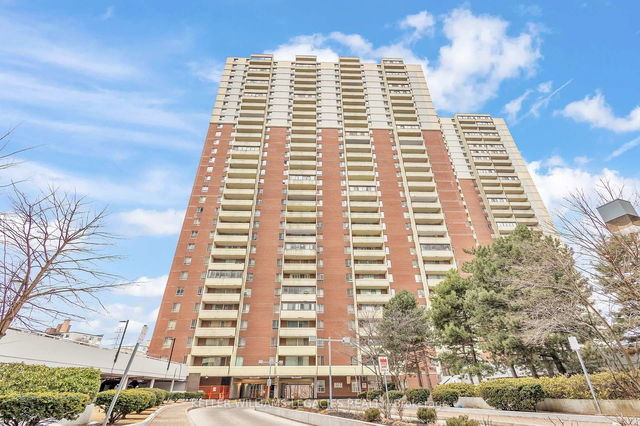
1/20
Just listed
$474,990
9 hours
2BD
1BA
1 Parking
900-999 sqft
Maint. Fee $867
MLS#: E12106345
KELLER WILLIAMS LEGACIES REALTY
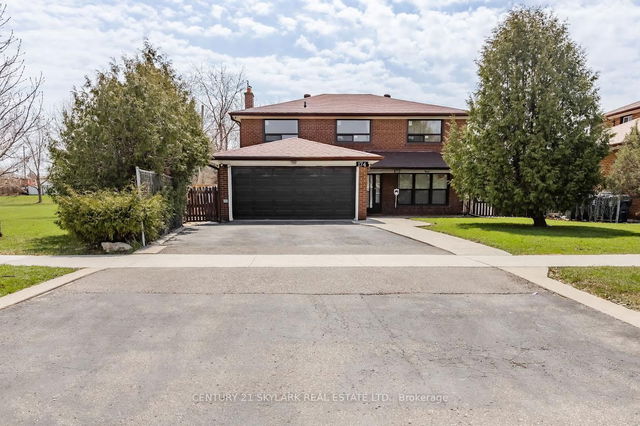
1/30
Just listed
$1,650,000
9 hours
4+2BD
4BA
8 Parking
2,000-2,500 sqft
MLS#: W12106309
CENTURY 21 SKYLARK REAL ESTATE LTD.
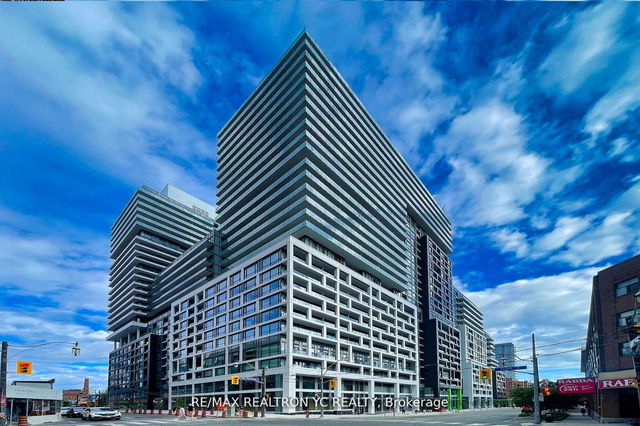
1/31
Just listed
$558,000
9 hours
1+1BD
1BA
0 Parking
500-599 sqft
Maint. Fee $445
MLS#: C12106308
RE/MAX REALTRON YC REALTY

1/20
Just listed
$689,000
9 hours
1BD
1BA
0 Parking
600-699 sqft
Maint. Fee $428
MLS#: C12106362
ROYAL LEPAGE REAL ESTATE SERVICES PHINNEY REAL ESTATE
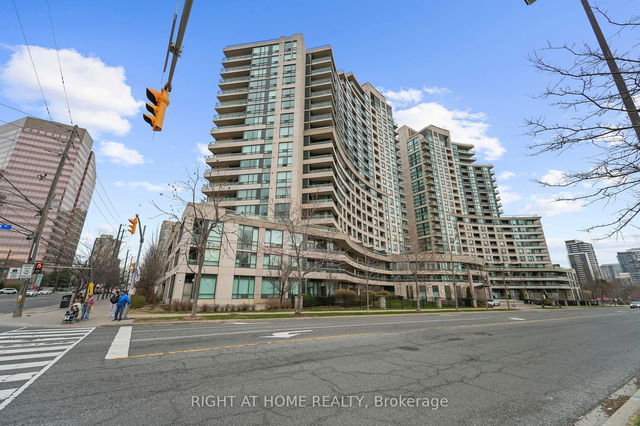
1/36
Just listed
$630,000
9 hours
2BD
1BA
1 Parking
700-799 sqft
Maint. Fee $807
MLS#: C12106360
RIGHT AT HOME REALTY
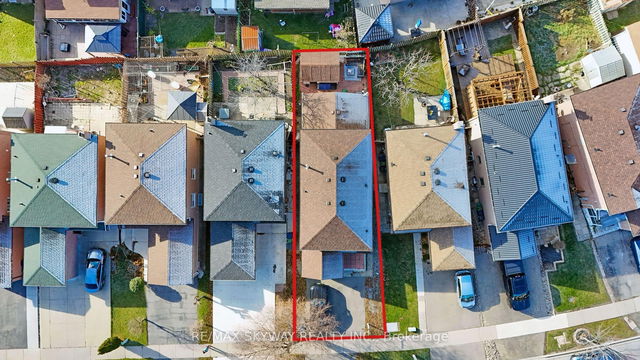
1/47
Just listed
$999,500
10 hours
3+1BD
2BA
4 Parking
1,500-2,000 sqft
MLS#: W12106284
RE/MAX SKYWAY REALTY INC.

1/40
Just listed
$699,000
10 hours
2BD
2BA
1 Parking
800-899 sqft
Maint. Fee $920
MLS#: W12106279
RE/MAX PROFESSIONALS INC.
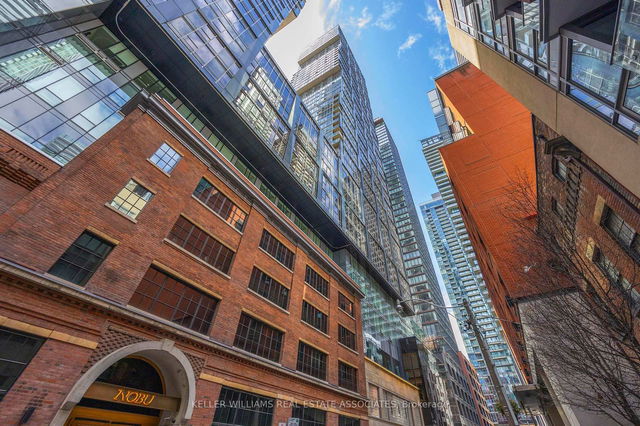
1/26
Just listed
$899,500
10 hours
2BD
2BA
0 Parking
800-899 sqft
Maint. Fee $597
MLS#: C12106245
KELLER WILLIAMS REAL ESTATE ASSOCIATES

1/3
Just listed
$414,900
11 hours
Studio
1BA
0 Parking
0-499 sqft
Maint. Fee $180
MLS#: C12106233
LE SOLD REALTY BROKERAGE INC.
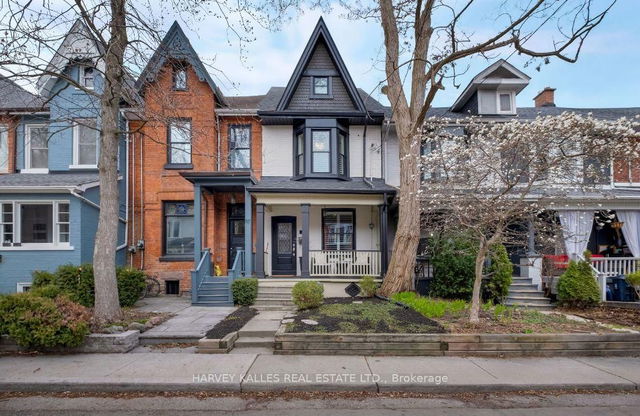
1/40
Just listed
$1,565,000
11 hours
3BD
2BA
3 Parking
2,000-2,500 sqft
MLS#: E12106239
HARVEY KALLES REAL ESTATE LTD.
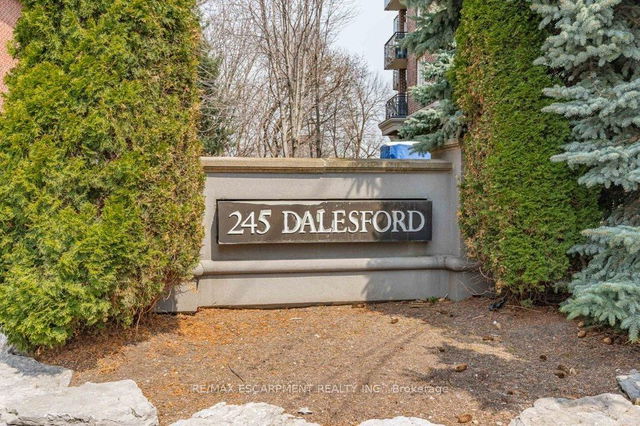
1/39
Just listed
$499,000
11 hours
1BD
1BA
1 Parking
600-699 sqft
Maint. Fee $543
MLS#: W12106210
RE/MAX ESCARPMENT REALTY INC.

1/8
Just listed
$590,000
11 hours
1+1BD
1BA
1 Parking
600-699 sqft
Maint. Fee $552
MLS#: C12106215
HOMELIFE NEW WORLD REALTY INC.
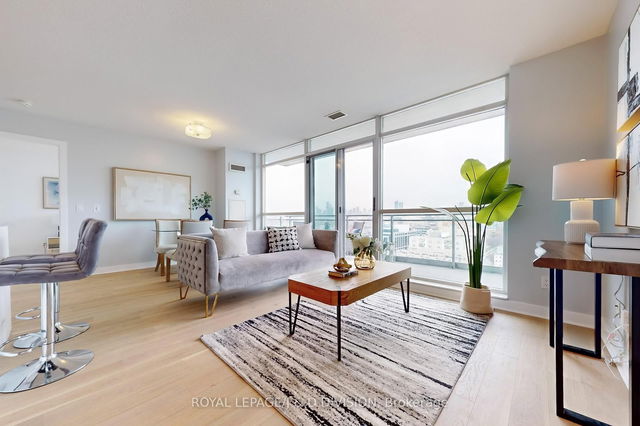
1/46
Just listed
$877,000
11 hours
2BD
2BA
1 Parking
800-899 sqft
Maint. Fee $803
MLS#: C12106191
ROYAL LEPAGE/J & D DIVISION
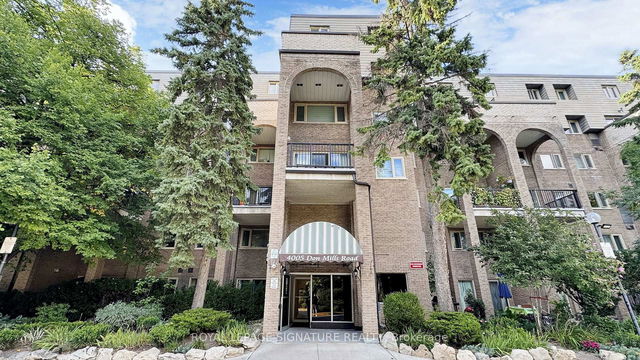
1/30
Just listed
$659,000
11 hours
2BD
2BA
1 Parking
1,200-1,399 sqft
Maint. Fee $983
MLS#: C12106127
ROYAL LEPAGE SIGNATURE REALTY




