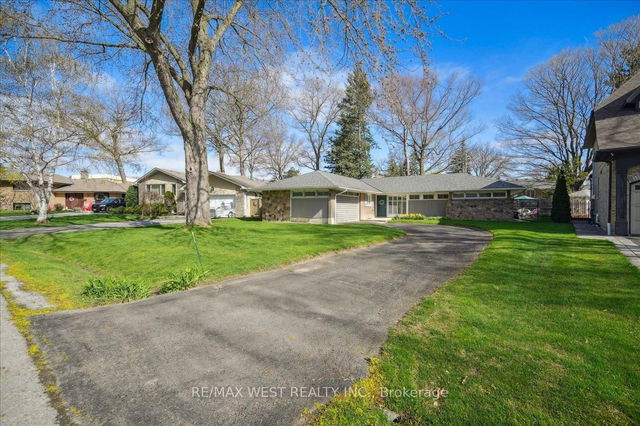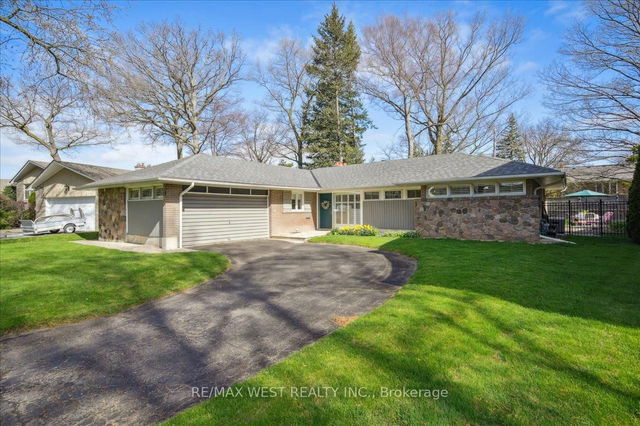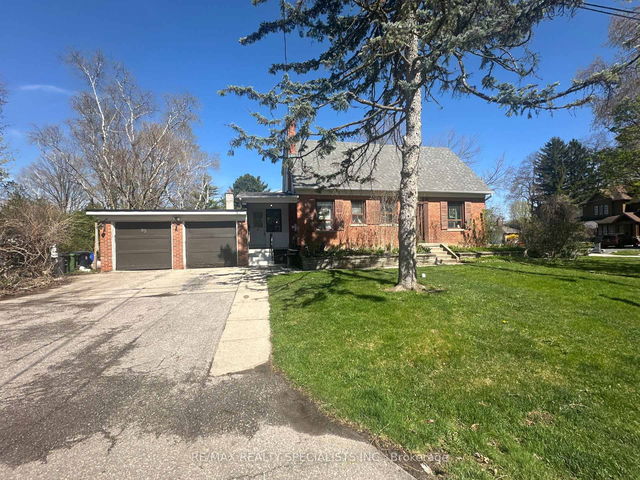| Level | Name | Size | Features |
|---|---|---|---|
Main | Kitchen | 17.9 x 8.7 ft | |
Main | Primary Bedroom | 13.9 x 13.0 ft | |
Main | Bedroom 3 | 11.6 x 9.0 ft |
27 Orkney Crescent




About 27 Orkney Crescent
Located at 27 Orkney Crescent, this Etobicoke detached house is available for sale. It was listed at $1775000 in April 2025 and has 3 beds and 3 bathrooms. 27 Orkney Crescent, Etobicoke is situated in Princess Gardens, with nearby neighbourhoods in Richview, Edenbridge- Humber Valley, Humber Heights and Kingsview Village.
Some good places to grab a bite are barBURRITO, Subway or Pizza Pizza. Venture a little further for a meal at one of Princess Gardens neighbourhood's restaurants. If you love coffee, you're not too far from Second Cup located at 265 Wincott Dr. For groceries there is Dog Cakes By Michaela which is only a 6 minute walk.
For those residents of 27 Orkney Crescent, Toronto without a car, you can get around rather easily. The closest transit stop is a Bus Stop (Kipling Ave at The Kingsway) and is a short walk connecting you to Toronto's public transit service. It also has route Kipling nearby. For drivers, the closest highway is Hwy 427 and is within a few minutes drive from 27 Orkney Crescent, making it easier to get into and out of the city getting on and off at Rathburn Rd.
- 4 bedroom houses for sale in Princess Gardens
- 2 bedroom houses for sale in Princess Gardens
- 3 bed houses for sale in Princess Gardens
- Townhouses for sale in Princess Gardens
- Semi detached houses for sale in Princess Gardens
- Detached houses for sale in Princess Gardens
- Houses for sale in Princess Gardens
- Cheap houses for sale in Princess Gardens
- 3 bedroom semi detached houses in Princess Gardens
- 4 bedroom semi detached houses in Princess Gardens
- homes for sale in Willowdale
- homes for sale in King West
- homes for sale in Mimico
- homes for sale in Scarborough Town Centre
- homes for sale in Islington-City Centre West
- homes for sale in Harbourfront
- homes for sale in Church St. Corridor
- homes for sale in Yonge and Bloor
- homes for sale in Queen West
- homes for sale in St. Lawrence



