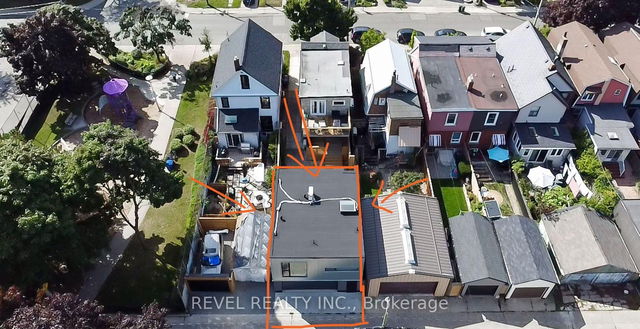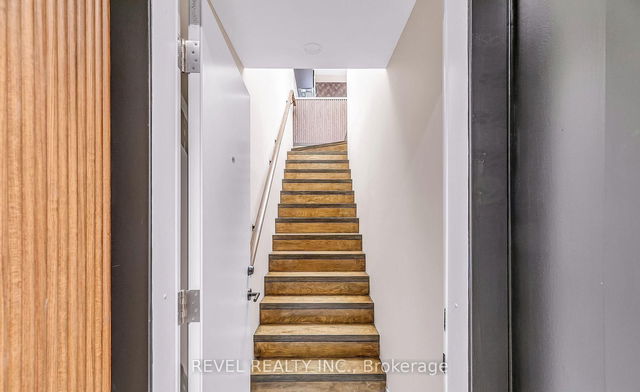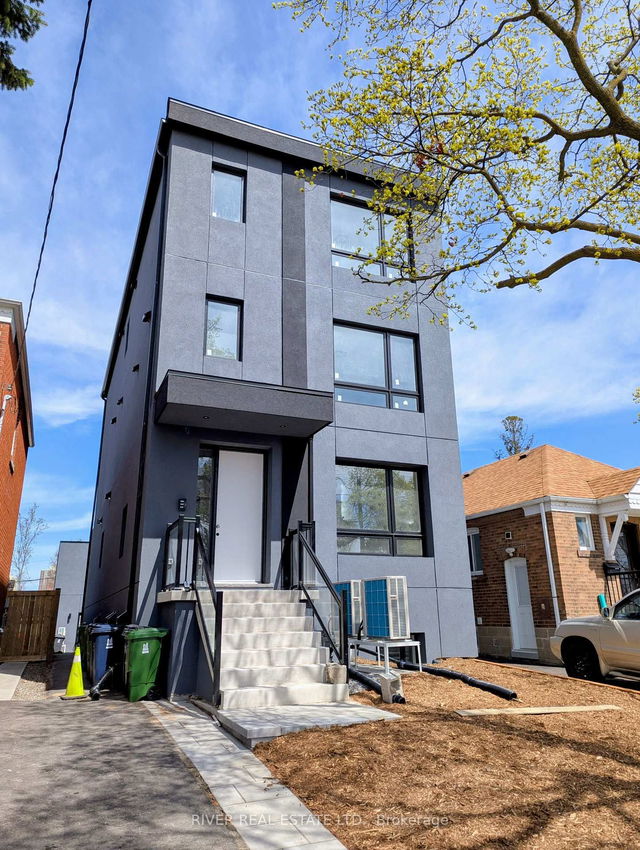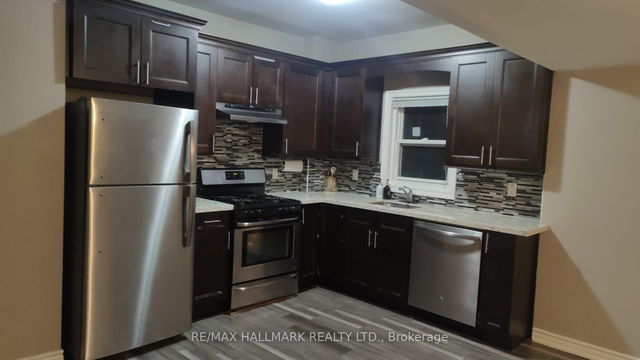| Level | Name | Size | Features |
|---|---|---|---|
Main | Dining Room | 22.0 x 12.1 ft | |
Main | Living Room | 22.0 x 12.1 ft | |
Main | Primary Bedroom | 10.2 x 9.8 ft |
LANEWAY HOME - 27 Chisholm Avenue




About LANEWAY HOME - 27 Chisholm Avenue
Located at Laneway Home - 27 Chisholm Avenue, this Toronto detached house is available for rent. Laneway Home - 27 Chisholm Avenue has an asking price of $3600/mo, and has been on the market since May 2025. This detached house has 2 beds, 1 bathroom and is 700-1100 sqft. Laneway Home - 27 Chisholm Avenue, Toronto is situated in Main & Danforth / Danforth Village, with nearby neighbourhoods in Upper Beaches | Woodbine Corridor, Woodbine-Lumsden, East York and St Clair O'Connor.
Want to dine out? There are plenty of good restaurant choices not too far from 27 Chisholm Ave, Toronto.Grab your morning coffee at Tim Hortons located at 2-2575 Danforth Ave. For groceries there is Pavillion Pastries which is nearby.
For those residents of 27 Chisholm Ave, Toronto without a car, you can get around rather easily. The closest transit stop is a Train Stop (Main Street Station - Westbound Platform) and is only steps away connecting you to Toronto's public transit service. It also has route Line 2 (bloor - Danforth) nearby. Access to Don Valley Parkway from 27 Chisholm Ave is within a few minutes drive, making it easy for those driving to get into and out of the city using on and off ramps on Don Mills Rd.
- homes for rent in Willowdale
- homes for rent in King West
- homes for rent in Mimico
- homes for rent in Scarborough Town Centre
- homes for rent in Islington-City Centre West
- homes for rent in Harbourfront
- homes for rent in Church St. Corridor
- homes for rent in Bay St. Corridor
- homes for rent in Yonge and Bloor
- homes for rent in Queen West



