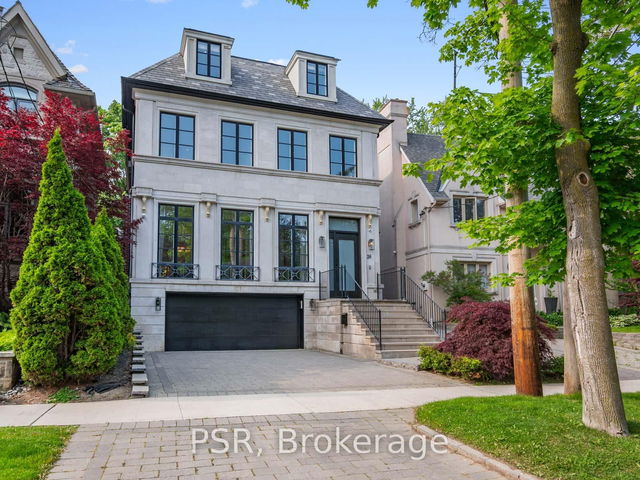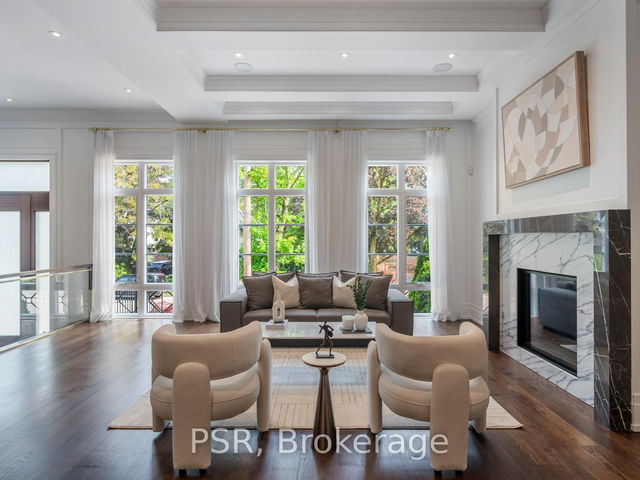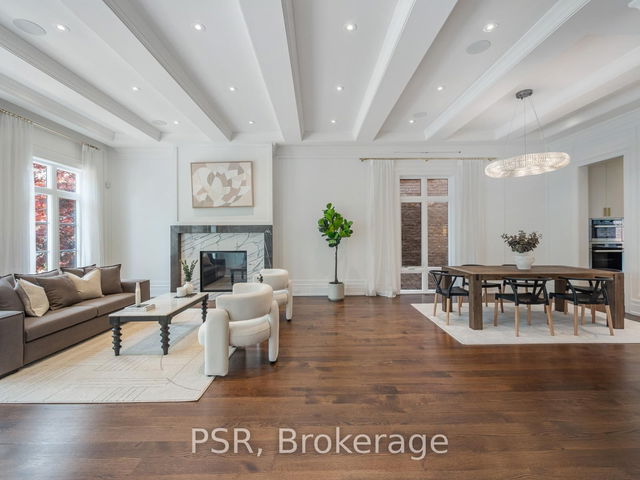| Level | Name | Size | Features |
|---|---|---|---|
Main | Breakfast | 13.5 x 10.2 ft | |
Lower | Bedroom | 13.3 x 9.7 ft | |
Second | Bedroom 2 | 20.2 x 13.0 ft |
26 Strathearn Boulevard




About 26 Strathearn Boulevard
26 Strathearn Boulevard is a Toronto detached house for rent. It has been listed at $16800/mo since June 2025. This detached house has 5+1 beds, 8 bathrooms and is 3500-5000 sqft. 26 Strathearn Boulevard, Toronto is situated in Forest Hill, with nearby neighbourhoods in Humewood-Cedarvale, Casa Loma, Chaplin Estates and Deer Park.
There are a lot of great restaurants around 26 Strathearn Blvd, Toronto. If you can't start your day without caffeine fear not, your nearby choices include Starbucks. For grabbing your groceries, What A Bagel is a 3-minute walk.
For those residents of 26 Strathearn Blvd, Toronto without a car, you can get around rather easily. The closest transit stop is a Bus Stop (Spadina Rd at Strathearn Blvd South Side) and is a short distance away connecting you to Toronto's public transit service. It also has route Forest Hill nearby. If you're driving from 26 Strathearn Blvd, you'll have decent access to the rest of the city by way of Allen Rd as well, which is within a few minutes drive using Lawrence Ave W ramps.
- homes for rent in Willowdale
- homes for rent in King West
- homes for rent in Mimico
- homes for rent in Scarborough Town Centre
- homes for rent in Islington-City Centre West
- homes for rent in Harbourfront
- homes for rent in Church St. Corridor
- homes for rent in Yonge and Bloor
- homes for rent in Bay St. Corridor
- homes for rent in Newtonbrook
- There are no active MLS listings right now. Please check back soon!



