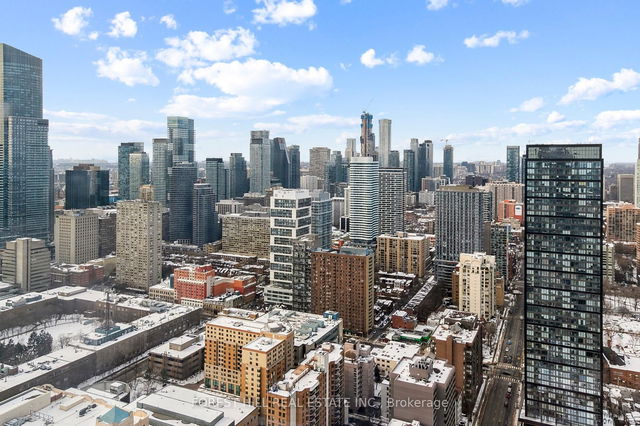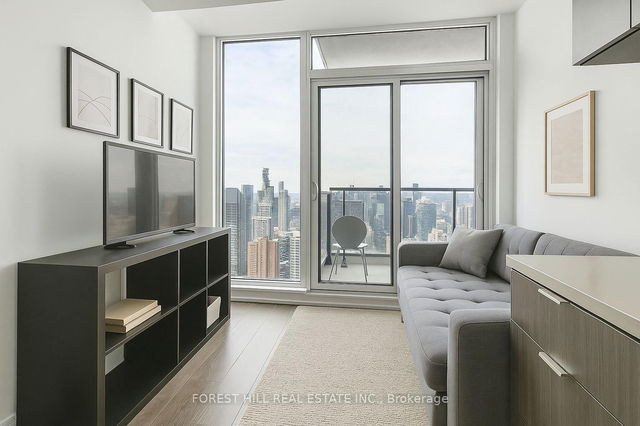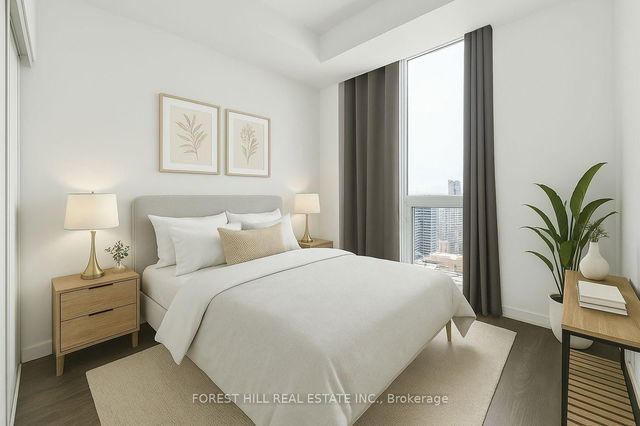| Name | Size | Features |
|---|---|---|
Kitchen | 27.0 x 8.9 ft | |
Den | 6.4 x 7.5 ft | |
Living Room | 27.0 x 8.9 ft |
PH12 - 251 Jarvis Street




About PH12 - 251 Jarvis Street
Ph12 - 251 Jarvis Street is a Toronto condo for sale. Ph12 - 251 Jarvis Street has an asking price of $499900, and has been on the market since May 2025. This condo has 1+1 beds, 1 bathroom and is 500-599 sqft. Ph12 - 251 Jarvis Street resides in the Toronto Cabbagetown neighbourhood, and nearby areas include Moss Park, Church St. Corridor, St. Lawrence and Regent Park.
There are a lot of great restaurants around 251 Jarvis St, Toronto. If you can't start your day without caffeine fear not, your nearby choices include Tim Hortons. For those that love cooking, Metro is a short distance away.
For those residents of 251 Jarvis St, Toronto without a car, you can get around rather easily. The closest transit stop is a Bus Stop (Dundas St East at Jarvis St) and is only steps away connecting you to Toronto's public transit service. It also has route Dundas nearby. Access to Gardiner Expressway from 251 Jarvis St is within a 4-minute drive, making it easy for those driving to get into and out of the city getting on and off at Lower Sherbourne St.
- 4 bedroom houses for sale in Cabbagetown
- 2 bedroom houses for sale in Cabbagetown
- 3 bed houses for sale in Cabbagetown
- Townhouses for sale in Cabbagetown
- Semi detached houses for sale in Cabbagetown
- Detached houses for sale in Cabbagetown
- Houses for sale in Cabbagetown
- Cheap houses for sale in Cabbagetown
- 3 bedroom semi detached houses in Cabbagetown
- 4 bedroom semi detached houses in Cabbagetown
- homes for sale in Willowdale
- homes for sale in King West
- homes for sale in Mimico
- homes for sale in Scarborough Town Centre
- homes for sale in Islington-City Centre West
- homes for sale in Harbourfront
- homes for sale in Church St. Corridor
- homes for sale in Yonge and Bloor
- homes for sale in Queen West
- homes for sale in St. Lawrence



