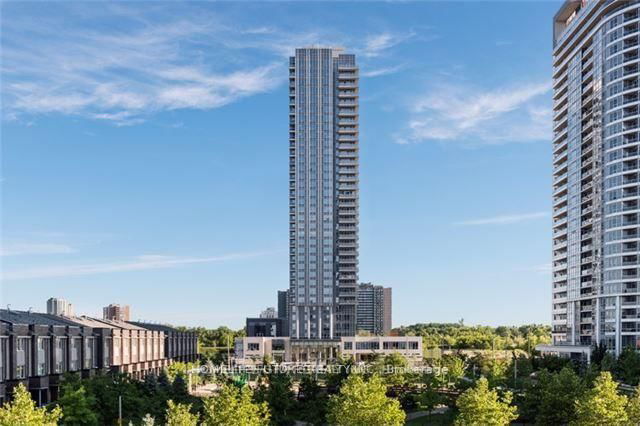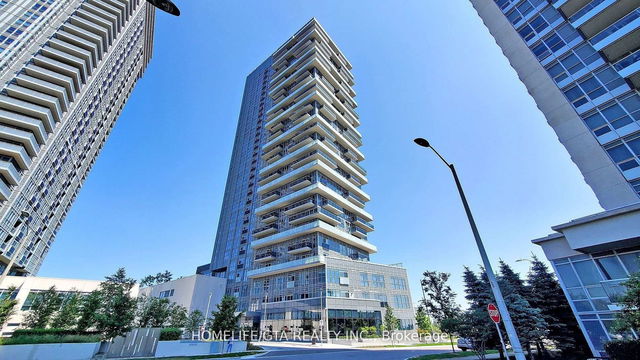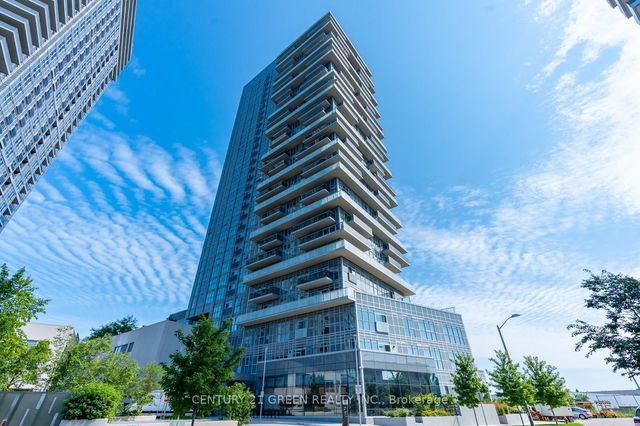| Name | Size | Features |
|---|---|---|
Living Room | 23.3 x 10.0 ft | |
Den | 11.0 x 6.8 ft | |
Bedroom 2 | 10.0 x 9.7 ft |
PH08 - 225 Village Green Square




About PH08 - 225 Village Green Square
Ph08 - 225 Village Green Square is a Scarborough condo for rent. Ph08 - 225 Village Green Square has an asking price of $3100/mo, and has been on the market since April 2025. This 801 sqft condo unit has 2+1 beds and 2 bathrooms. Situated in Scarborough's Agincourt neighbourhood, Dorset Park, L'amoreaux, Wexford - Maryvale and Scarborough Town Centre are nearby neighbourhoods.
225 Village Green Square, Toronto is a 6-minute walk from Tim Hortons for that morning caffeine fix and if you're not in the mood to cook, Whitesides Terrace Grille, Sagano Restaurant and T.W.'s Bar are near this condo. For groceries there is Greystone Bakery which is only a 3 minute walk.
If you are reliant on transit, don't fear, 225 Village Green Square, Toronto has a public transit Bus Stop (Village Green Sq at Metrogate Park) a short walk. It also has route Kennedy close by. For drivers, the closest highway is Hwy 401 and is only a 2-minute drive from 225 Village Green Square, making it easier to get into and out of the city using on and off ramps on Kennedy Rd.
- homes for rent in Willowdale
- homes for rent in King West
- homes for rent in Mimico
- homes for rent in Scarborough Town Centre
- homes for rent in Islington-City Centre West
- homes for rent in Harbourfront
- homes for rent in Church St. Corridor
- homes for rent in Bay St. Corridor
- homes for rent in Yonge and Bloor
- homes for rent in Newtonbrook



