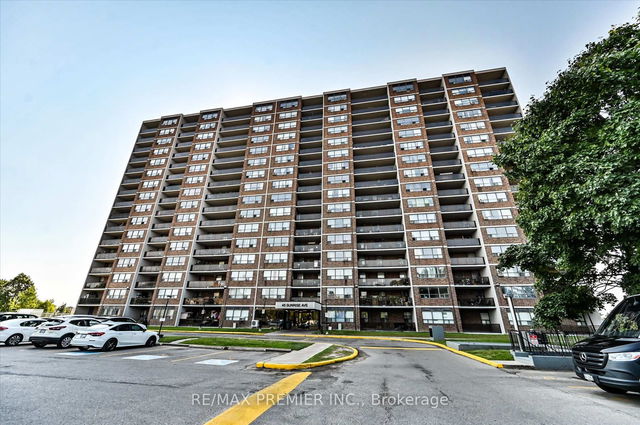| Name | Size | Features |
|---|---|---|
Living Room | 0.0 x 0.0 ft | Hardwood Floor, Open Concept, Window Flr to Ceil |
Kitchen | 0.0 x 0.0 ft | Hardwood Floor, Open Concept, Combined W/Living |
Bedroom | 0.0 x 0.0 ft | Open Concept, B/I Appliances |
105 - 2213 Kingston Road




About 105 - 2213 Kingston Road
105 - 2213 Kingston Road is a Toronto condo for rent. It has been listed at $3700/mo since March 2025. This condo has 1 bed, 1 bathroom and is 1000-1199 sqft. Situated in Toronto's Bluffs neighbourhood, Oakridge, Scarborough Junction, Birch Cliff and Clairlea are nearby neighbourhoods.
Some good places to grab a bite are Chickn Burger Restaurant, Papa Johns or Belfast Inn. Venture a little further for a meal at one of Bluffs neighbourhood's restaurants. If you love coffee, you're not too far from Tim Hortons located at 2294 Kingston Rd. For those that love cooking, BulkBarn is only a 5 minute walk.
For those residents of 2213 Kingston Rd, Toronto without a car, you can get around rather easily. The closest transit stop is a Bus Stop (Kingston Rd at Cliffside Dr) and is only steps away connecting you to Toronto's public transit service. It also has route Kingston Road, and route Kingston Rd-mccowan Night Bus nearby.
- homes for rent in Willowdale
- homes for rent in King West
- homes for rent in Mimico
- homes for rent in Scarborough Town Centre
- homes for rent in Islington-City Centre West
- homes for rent in Harbourfront
- homes for rent in Church St. Corridor
- homes for rent in Bay St. Corridor
- homes for rent in Yonge and Bloor
- homes for rent in Newtonbrook

