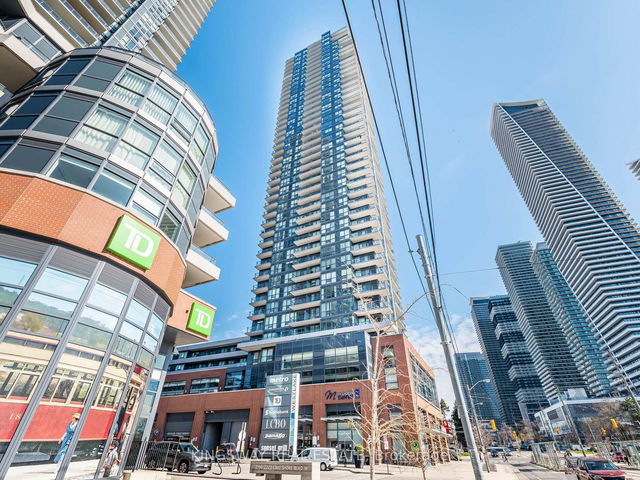| Name | Size | Features |
|---|---|---|
Kitchen | 23.0 x 10.7 ft | Laminate, Combined W/Dining, Balcony |
Den | 7.0 x 4.3 ft | Laminate, Combined W/Living, Open Concept |
Living Room | 23.0 x 10.7 ft | Laminate, Combined W/Dining, Family Size Kitchen |

About 1608 - 2200 Lake Shore Boulevard
Located at 1608 - 2200 Lake Shore Boulevard, this Etobicoke condo is available for sale. It was listed at $599000 in March 2025 and has 1+1 beds and 1 bathroom. 1608 - 2200 Lake Shore Boulevard, Etobicoke is situated in Mimico, with nearby neighbourhoods in Stonegate Queensway, Swansea, High Park and New Toronto.
There are a lot of great restaurants nearby 2200 Lake Shore Blvd W, Toronto.Grab your morning coffee at Starbucks located at 2208 Lake Shore Blvd W. For grabbing your groceries, Metro is only steps away.
Transit riders take note, 2200 Lake Shore Blvd W, Toronto is only steps away to the closest public transit Bus Stop (Lake Shore Blvd West at Park Lawn Rd West Side) with route Queen, route Queen, and more. If you're driving from 2200 Lake Shore Blvd W, you'll have decent access to the rest of the city by way of Gardiner Expressway as well, which is within a few minutes drive using on and off ramps on Islington Ave.
- 4 bedroom houses for sale in Mimico
- 2 bedroom houses for sale in Mimico
- 3 bed houses for sale in Mimico
- Townhouses for sale in Mimico
- Semi detached houses for sale in Mimico
- Detached houses for sale in Mimico
- Houses for sale in Mimico
- Cheap houses for sale in Mimico
- 3 bedroom semi detached houses in Mimico
- 4 bedroom semi detached houses in Mimico
- homes for sale in Willowdale
- homes for sale in King West
- homes for sale in Mimico
- homes for sale in Scarborough Town Centre
- homes for sale in Islington-City Centre West
- homes for sale in Harbourfront
- homes for sale in Church St. Corridor
- homes for sale in Yonge and Bloor
- homes for sale in Queen West
- homes for sale in St. Lawrence






