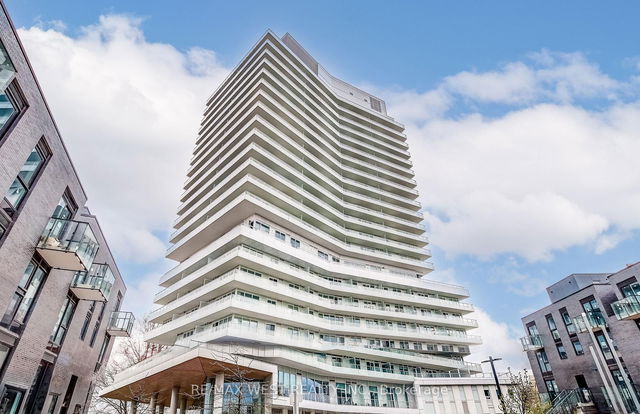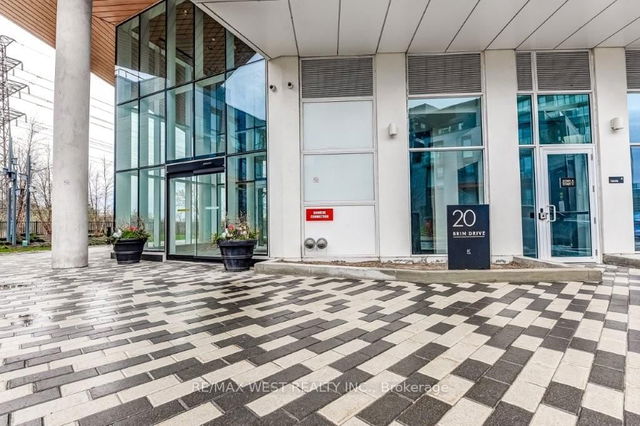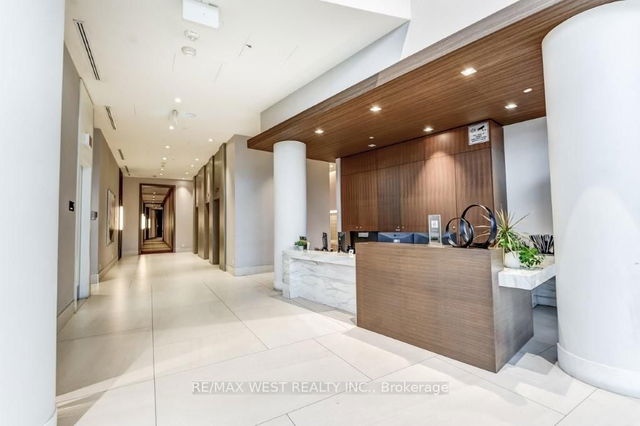| Name | Size | Features |
|---|---|---|
Primary Bedroom | 16.6 x 9.6 ft | |
Living Room | 11.0 x 12.5 ft | |
Bedroom | 8.4 x 13.4 ft |
807 - 20 Brin Drive




About 807 - 20 Brin Drive
Located at 807 - 20 Brin Drive, this Toronto condo is available for sale. It has been listed at $1075000 since May 2025. This condo unit has 2+1 beds, 3 bathrooms and is 1063 sqft. 807 - 20 Brin Drive, Toronto is situated in Edenbridge- Humber Valley, with nearby neighbourhoods in The Kingsway, Lambton, Baby Point and Runnymede.
Looking for your next favourite place to eat? There is a lot close to 20 Brin Dr, Toronto.Grab your morning coffee at Starbucks located at 4242 Dundas St W. For those that love cooking, Loblaws is only a 6 minute walk.
Living in this Edenbridge- Humber Valley condo is easy. There is also Dundas St West at Prince Edward Dr North Bus Stop, nearby, with route Junction-dundas West nearby. If you need to get on the highway often from 20 Brin Dr, Hwy 427 and Burnhamthorpe Rd has both on and off ramps and is within a 9-minute drive.
- 4 bedroom houses for sale in Edenbridge- Humber Valley
- 2 bedroom houses for sale in Edenbridge- Humber Valley
- 3 bed houses for sale in Edenbridge- Humber Valley
- Townhouses for sale in Edenbridge- Humber Valley
- Semi detached houses for sale in Edenbridge- Humber Valley
- Detached houses for sale in Edenbridge- Humber Valley
- Houses for sale in Edenbridge- Humber Valley
- Cheap houses for sale in Edenbridge- Humber Valley
- 3 bedroom semi detached houses in Edenbridge- Humber Valley
- 4 bedroom semi detached houses in Edenbridge- Humber Valley
- homes for sale in Willowdale
- homes for sale in King West
- homes for sale in Mimico
- homes for sale in Scarborough Town Centre
- homes for sale in Islington-City Centre West
- homes for sale in Harbourfront
- homes for sale in Church St. Corridor
- homes for sale in Yonge and Bloor
- homes for sale in Queen West
- homes for sale in St. Lawrence



