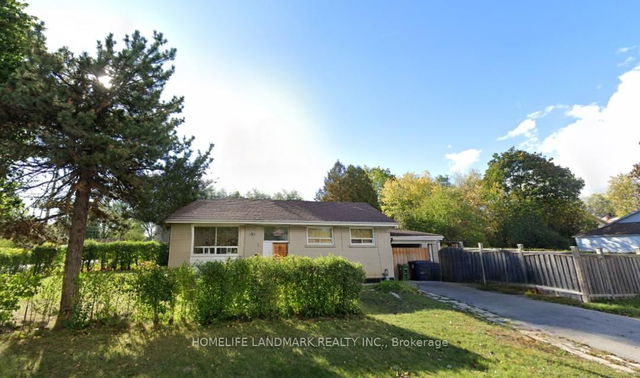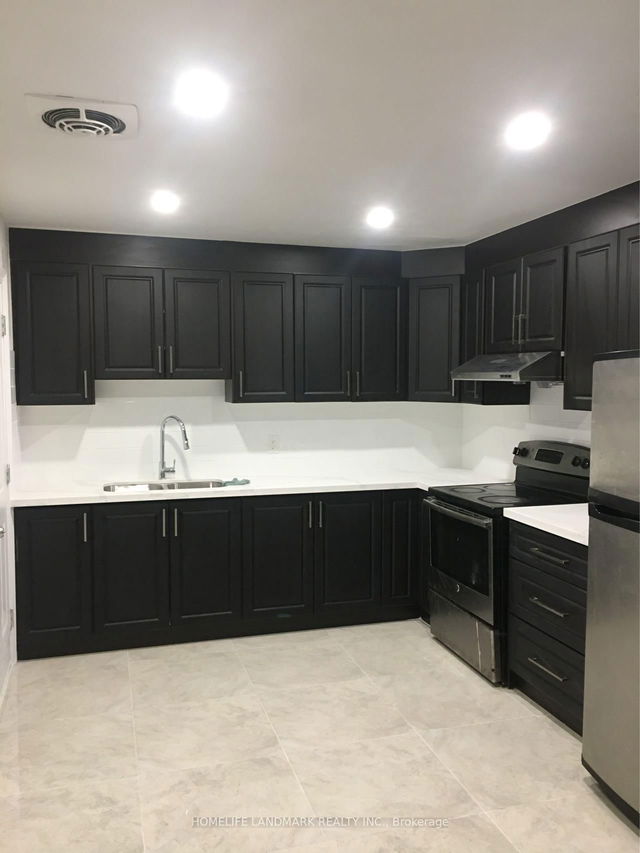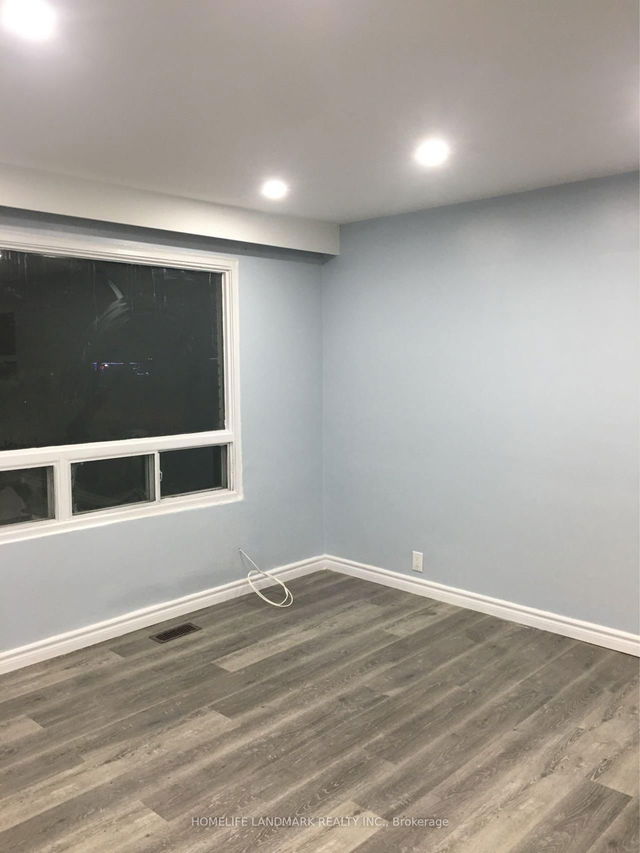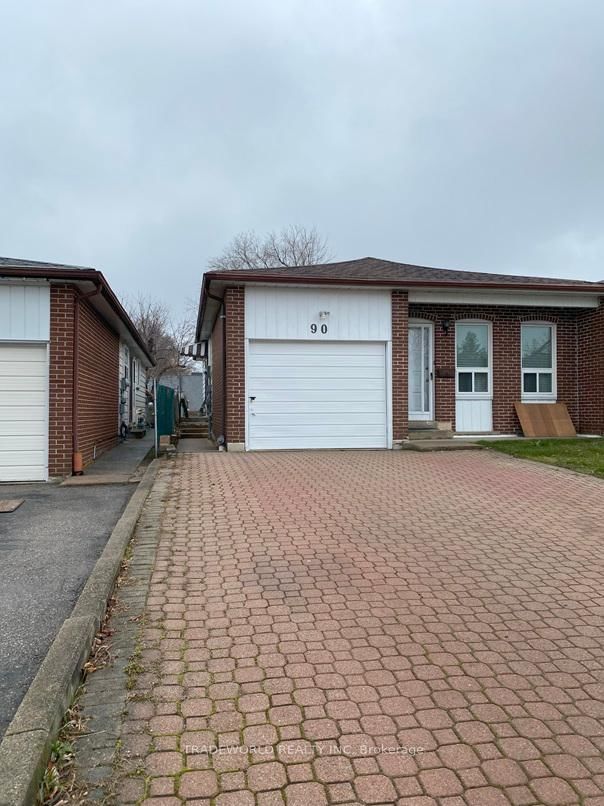| Level | Name | Size | Features |
|---|---|---|---|
Main | Primary Bedroom | 12.0 x 10.0 ft | |
Main | Bedroom 2 | 8.5 x 9.6 ft | |
Main | Dining Room | 10.2 x 9.3 ft |
2 Adirondack Gate




About 2 Adirondack Gate
2 Adirondack Gate is a Scarborough detached house for sale. 2 Adirondack Gate has an asking price of $990000, and has been on the market since May 2025. This 1100-1500 sqft detached house has 3+2 beds and 2 bathrooms. 2 Adirondack Gate, Scarborough is situated in L'amoreaux, with nearby neighbourhoods in Agincourt, Pleasant View, Milliken Park and Hillcrest Village.
There are a lot of great restaurants around 2 Adirondack Gate, Toronto. If you can't start your day without caffeine fear not, your nearby choices include Tim Hortons. For those that love cooking, Melewa Bakery is only a 5 minute walk.
If you are looking for transit, don't fear, 2 Adirondack Gate, Toronto has a public transit Bus Stop (Finch Ave East at Adirondack Gate) only steps away. It also has route Finch East, and route Finch East Night Bus close by. For drivers at 2 Adirondack Gate, it might be easier to get around the city getting on or off Hwy 401 and Kennedy Rd, which is within a few minutes drive.
- 4 bedroom houses for sale in L'amoreaux
- 2 bedroom houses for sale in L'amoreaux
- 3 bed houses for sale in L'amoreaux
- Townhouses for sale in L'amoreaux
- Semi detached houses for sale in L'amoreaux
- Detached houses for sale in L'amoreaux
- Houses for sale in L'amoreaux
- Cheap houses for sale in L'amoreaux
- 3 bedroom semi detached houses in L'amoreaux
- 4 bedroom semi detached houses in L'amoreaux
- homes for sale in Willowdale
- homes for sale in King West
- homes for sale in Mimico
- homes for sale in Scarborough Town Centre
- homes for sale in Islington-City Centre West
- homes for sale in Harbourfront
- homes for sale in Church St. Corridor
- homes for sale in Yonge and Bloor
- homes for sale in Queen West
- homes for sale in St. Lawrence



