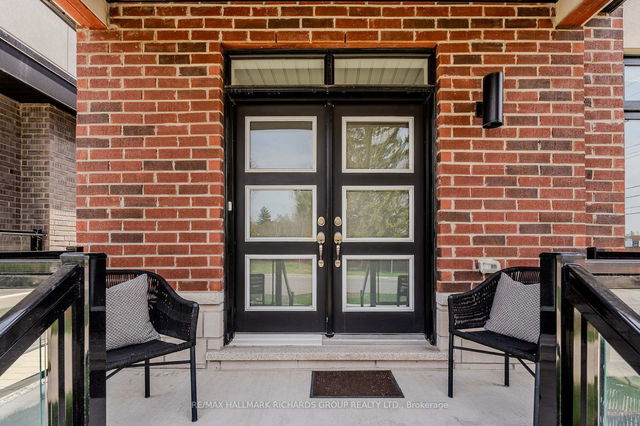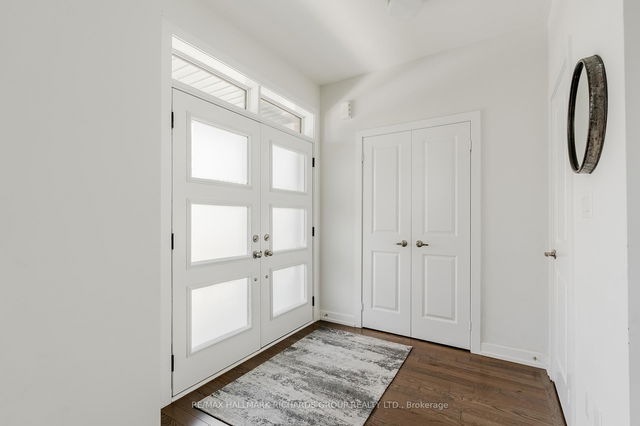| Level | Name | Size | Features |
|---|---|---|---|
Second | Primary Bedroom | 11.5 x 23.5 ft | |
Main | Dining Room | 10.3 x 14.1 ft | |
Second | Bedroom 3 | 11.4 x 15.5 ft |
1 B Norbury Crescent




About 1 B Norbury Crescent
1 B Norbury Crescent is a Toronto semi detached house for sale. It was listed at $1699000 in May 2025 and has 4 beds and 4 bathrooms. 1 B Norbury Crescent, Toronto is situated in Scarborough Town Centre, with nearby neighbourhoods in Dorset Park, Wexford - Maryvale, Scarborough Junction and Agincourt.
There are a lot of great restaurants around 1B Norbury Crescent, Toronto. If you can't start your day without caffeine fear not, your nearby choices include Cafo Co-Co. For grabbing your groceries, Montmartre Bakery is a short distance away.
Transit riders take note, 1B Norbury Crescent, Toronto is only steps away to the closest public transit Bus Stop (Midland Ave at Norbury Cres) with route Midland. If you're driving from 1B Norbury Crescent, you'll have decent access to the rest of the city by way of Hwy 401 as well, which is within a few minutes drive using on and off ramps on Brimley Rd.
- 4 bedroom houses for sale in Scarborough Town Centre
- 2 bedroom houses for sale in Scarborough Town Centre
- 3 bed houses for sale in Scarborough Town Centre
- Townhouses for sale in Scarborough Town Centre
- Semi detached houses for sale in Scarborough Town Centre
- Detached houses for sale in Scarborough Town Centre
- Houses for sale in Scarborough Town Centre
- Cheap houses for sale in Scarborough Town Centre
- 3 bedroom semi detached houses in Scarborough Town Centre
- 4 bedroom semi detached houses in Scarborough Town Centre
- homes for sale in Willowdale
- homes for sale in King West
- homes for sale in Mimico
- homes for sale in Scarborough Town Centre
- homes for sale in Islington-City Centre West
- homes for sale in Harbourfront
- homes for sale in Church St. Corridor
- homes for sale in Yonge and Bloor
- homes for sale in Queen West
- homes for sale in St. Lawrence



