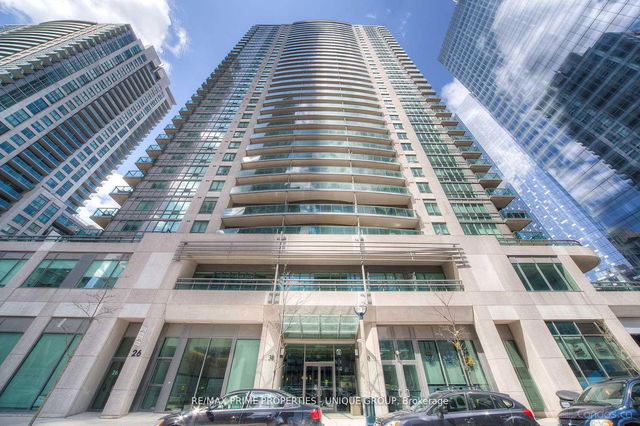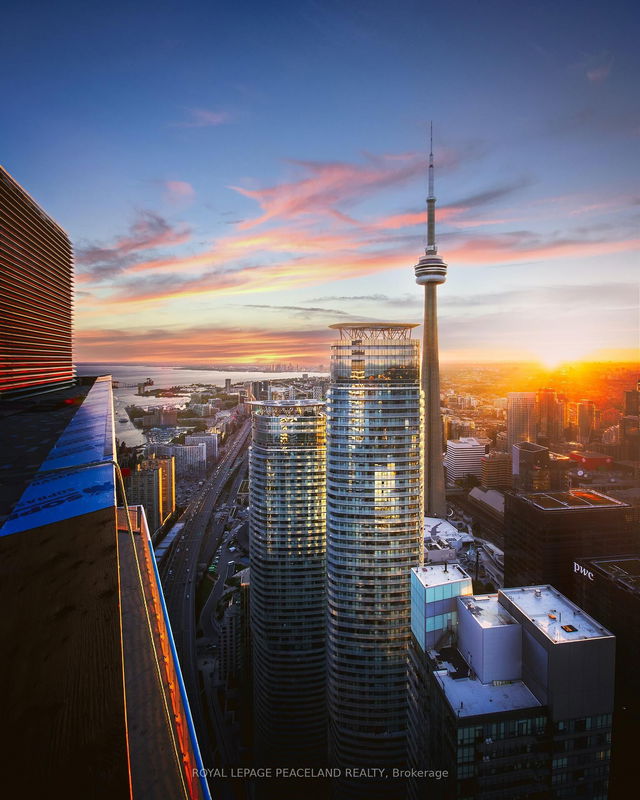| Name | Size | Features |
|---|---|---|
Dining Room | 16.2 x 14.0 ft | |
Kitchen | 8.3 x 7.3 ft | |
Living Room | 16.2 x 14.0 ft |
1906 - 19 Grand Trunk Crescent
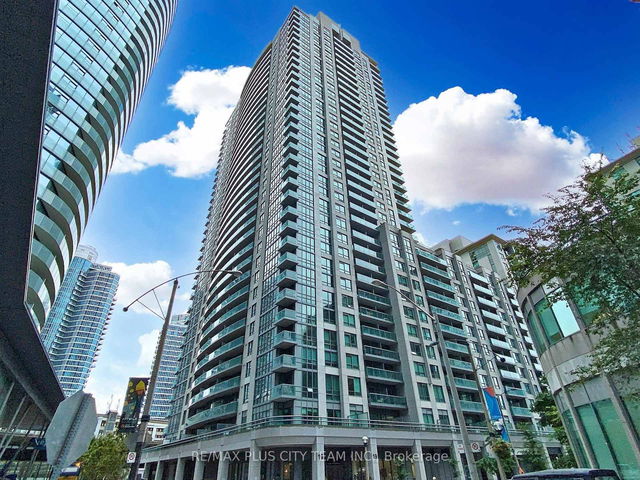
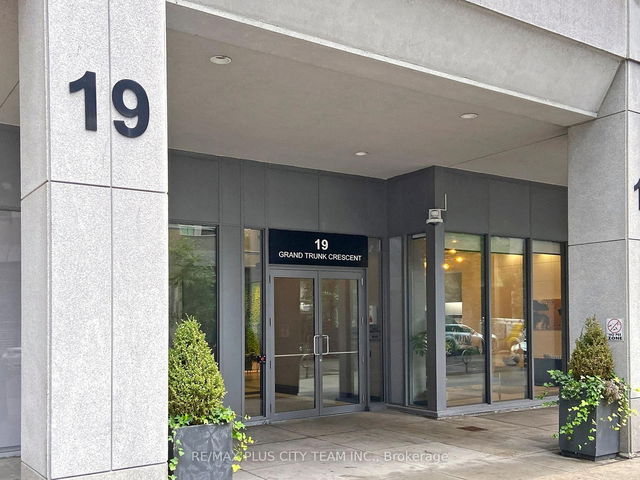
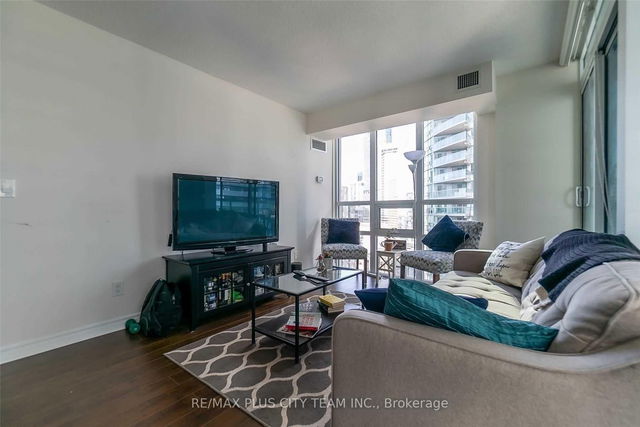

About 1906 - 19 Grand Trunk Crescent
1906 - 19 Grand Trunk Crescent is a Toronto condo for rent. 1906 - 19 Grand Trunk Crescent has an asking price of $3200/mo, and has been on the market since May 2025. This 868 sqft condo unit has 2 beds and 2 bathrooms. 1906 - 19 Grand Trunk Crescent, Toronto is situated in Financial District, with nearby neighbourhoods in Harbourfront, CityPlace, St. Lawrence and King West.
There are a lot of great restaurants around 19 Grand Trunk Cres, Toronto. If you can't start your day without caffeine fear not, your nearby choices include Aroma Espresso Bar. Nearby grocery options: Longo's is nearby.
If you are reliant on transit, don't fear, 19 Grand Trunk Cres, Toronto has a public transit Bus Stop (Queens Quay West at Harbourfront Centre) not far. It also has route Spadina, route Harbourfront, and more close by. If you're driving from 19 Grand Trunk Cres, you'll have quick access to the rest of the city by way of Gardiner Expressway as well, which is within 150 meters
- homes for rent in Willowdale
- homes for rent in King West
- homes for rent in Mimico
- homes for rent in Scarborough Town Centre
- homes for rent in Islington-City Centre West
- homes for rent in Harbourfront
- homes for rent in Church St. Corridor
- homes for rent in Bay St. Corridor
- homes for rent in Yonge and Bloor
- homes for rent in Queen West

