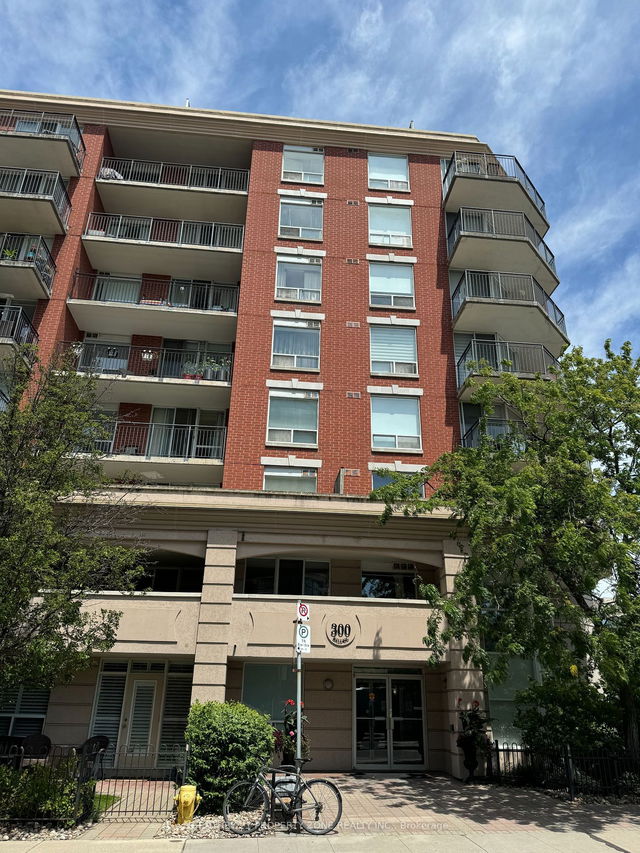| Name | Size | Features |
|---|---|---|
Dining Room | 3.90 x 3.59 ft | Hardwood Floor, W/O To Balcony, South View |
Living Room | 3.90 x 3.59 ft | Hardwood Floor, Open Concept, Combined W/Living |
Primary Bedroom | 3.05 x 2.89 ft | Stainless Steel Appl, Granite Counter, Ceramic Floor |
901 - 1815 Yonge Street




About 901 - 1815 Yonge Street
Located at 901 - 1815 Yonge Street, this Toronto condo is available for rent. It has been listed at $2750/mo since January 2025. This 628 sqft condo unit has 1+1 beds and 1 bathroom. 901 - 1815 Yonge Street, Toronto is situated in Davisville Village, with nearby neighbourhoods in Deer Park, Chaplin Estates, Forest Hill and Yonge and Eglinton.
There are a lot of great restaurants nearby 1815 Yonge St, Toronto.Grab your morning coffee at Tim Hortons located at 1910 Yonge St. For those that love cooking, Sobeys Urban Fresh is not far.
If you are reliant on transit, don't fear, 1815 Yonge St, Toronto has a public transit Bus Stop (Yonge St at Merton St) only steps away. It also has route Yonge, and route Yonge Night Bus close by. Residents of 1815 Yonge St also have access to Allen Rd, which is within a 9-minute drive using on and off ramps on Lawrence Ave W.
- homes for rent in Willowdale
- homes for rent in King West
- homes for rent in Mimico
- homes for rent in Harbourfront
- homes for rent in Scarborough Town Centre
- homes for rent in Islington-City Centre West
- homes for rent in Church St. Corridor
- homes for rent in Bay St. Corridor
- homes for rent in Yonge and Bloor
- homes for rent in St. Lawrence



