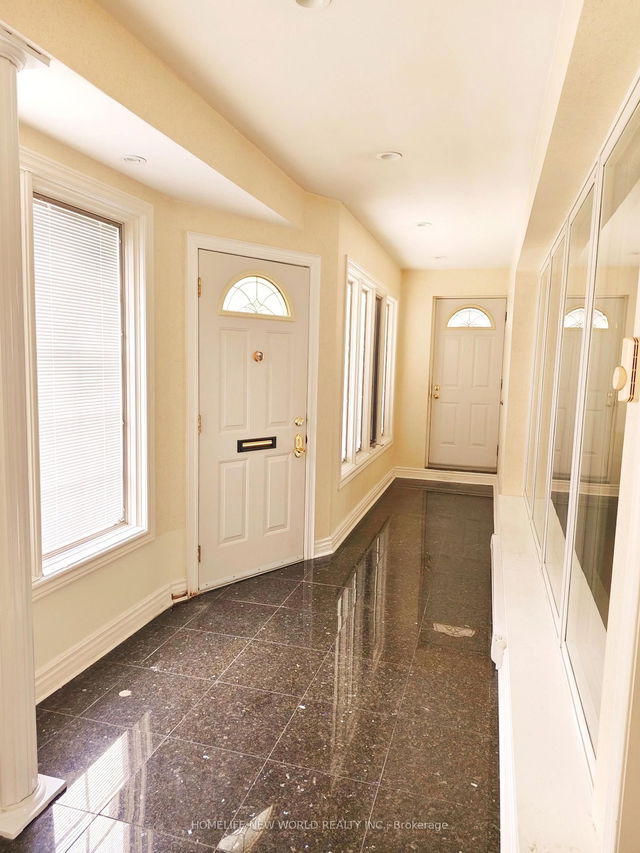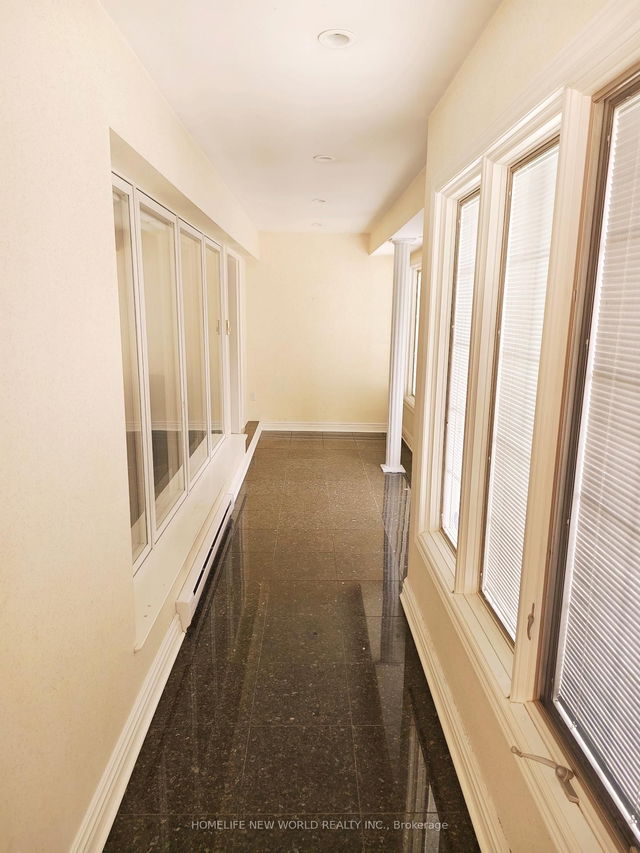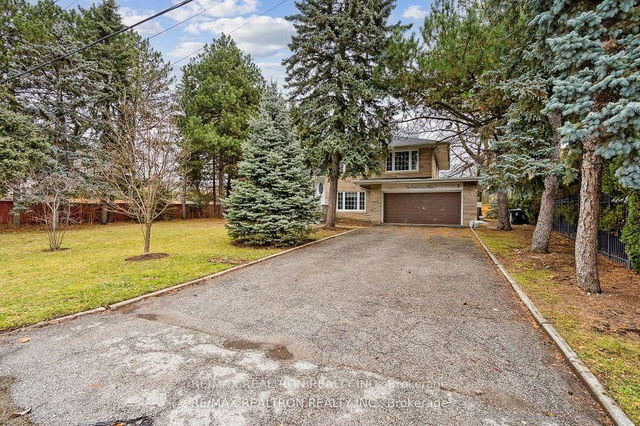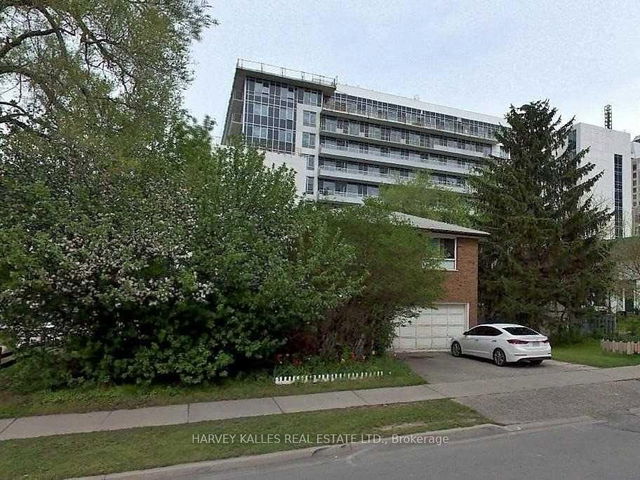18 Olsen Drive




About 18 Olsen Drive
18 Olsen Drive is a North York detached house for rent. 18 Olsen Drive has an asking price of $5500/mo, and has been on the market since May 2025. This 2000-2500 sqft detached house has 5+1 beds and 3 bathrooms. Situated in North York's Graydon Hall neighbourhood, Henry Farm, Parkwoods, Banbury-Don Mills and The Peanut are nearby neighbourhoods.
For groceries there is Galleria Supermarket which is an 8-minute walk.
Living in this Graydon Hall detached house is easy. There is also Opposite 20 Graydon Hall Dr Bus Stop, not far, with route Graydon Hall nearby. For drivers, the closest highway is Don Valley Parkway and is only a 2-minute drive from 18 Olsen Dr, making it easier to get into and out of the city getting on and off at York Mills Rd.
- homes for rent in Willowdale
- homes for rent in King West
- homes for rent in Mimico
- homes for rent in Scarborough Town Centre
- homes for rent in Islington-City Centre West
- homes for rent in Harbourfront
- homes for rent in Church St. Corridor
- homes for rent in Bay St. Corridor
- homes for rent in Yonge and Bloor
- homes for rent in Newtonbrook



