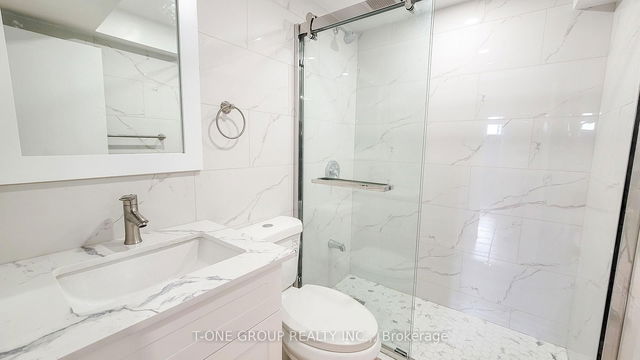16 Rooksnest Trail




About 16 Rooksnest Trail
16 Rooksnest Trail is a Scarborough semi detached house for rent. It was listed at $2000/mo in March 2025 and has 2 beds and 1 bathroom. 16 Rooksnest Trail resides in the Scarborough Agincourt neighbourhood, and nearby areas include Milliken Park, Armdale, Malvern and L'amoreaux.
Some good places to grab a bite are Yogi's Noodle, Taste Casserole Rice or Queen's Kitchen. Venture a little further for a meal at one of Agincourt neighbourhood's restaurants. If you love coffee, you're not too far from Country Style located at 2201 McCowan Rd. Nearby grocery options: Aromaz is a 7-minute walk.
If you are looking for transit, don't fear, 16 Rooksnest Trail, Toronto has a public transit Bus Stop (McCowan Rd at Kenhatch Blvd) a short walk. It also has route Mccowan North, and route Kingston Rd-mccowan Night Bus close by. Residents of 16 Rooksnest Trail also have decent access to Hwy 401, which is within a few minutes drive using Mccowan Rd ramps.
- homes for rent in Willowdale
- homes for rent in King West
- homes for rent in Mimico
- homes for rent in Harbourfront
- homes for rent in Scarborough Town Centre
- homes for rent in Islington-City Centre West
- homes for rent in Bay St. Corridor
- homes for rent in Church St. Corridor
- homes for rent in Yonge and Bloor
- homes for rent in St. Lawrence



