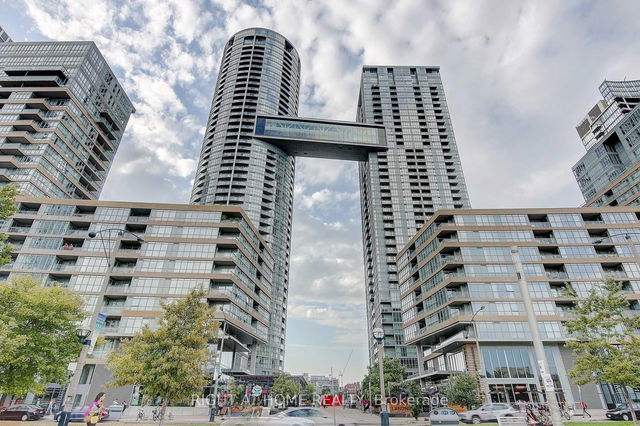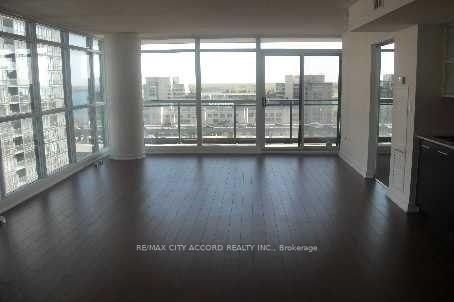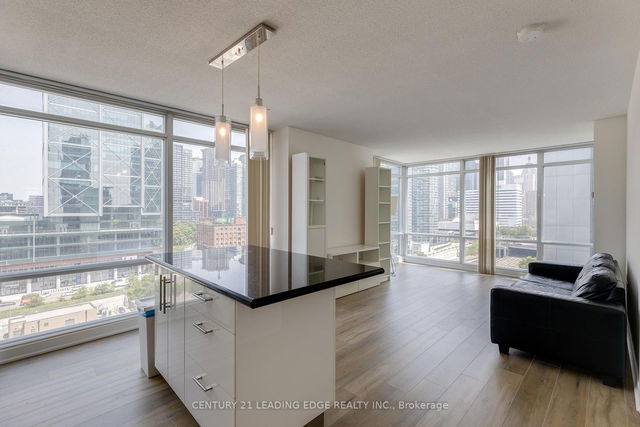| Name | Size | Features |
|---|---|---|
Bedroom 2 | 9.3 x 12.1 ft | |
Kitchen | 9.8 x 15.8 ft | |
Primary Bedroom | 11.2 x 10.2 ft |

About 743 - 151 Dan Leckie Way
743 - 151 Dan Leckie Way is a Toronto condo for rent. 743 - 151 Dan Leckie Way has an asking price of $3400/mo, and has been on the market since June 2025. This 1038 sqft condo unit has 2+1 beds and 2 bathrooms. Situated in Toronto's CityPlace neighbourhood, King West, Queen West, Alexandra Park and Financial District are nearby neighbourhoods.
Some good places to grab a bite are The Morning After, Roywoods Restaurant or Hunter's Landing. Venture a little further for a meal at one of CityPlace neighbourhood's restaurants. If you love coffee, you're not too far from Tim Hortons located at 120 Fort York Blvd. For groceries there is Loblaws which is a 3-minute walk.
Living in this CityPlace condo is easy. There is also Bathurst St at Fort York Blvd Bus Stop, not far, with route Bathurst Night Bus, and route Bathurst nearby. For drivers, the closest highway is Gardiner Expressway and is only a 2-minute drive from 151 Dan Leckie Way, making it easier to get into and out of the city getting on and off at Rees St.
- homes for rent in Willowdale
- homes for rent in King West
- homes for rent in Mimico
- homes for rent in Scarborough Town Centre
- homes for rent in Islington-City Centre West
- homes for rent in Harbourfront
- homes for rent in Church St. Corridor
- homes for rent in Yonge and Bloor
- homes for rent in Bay St. Corridor
- homes for rent in Newtonbrook






