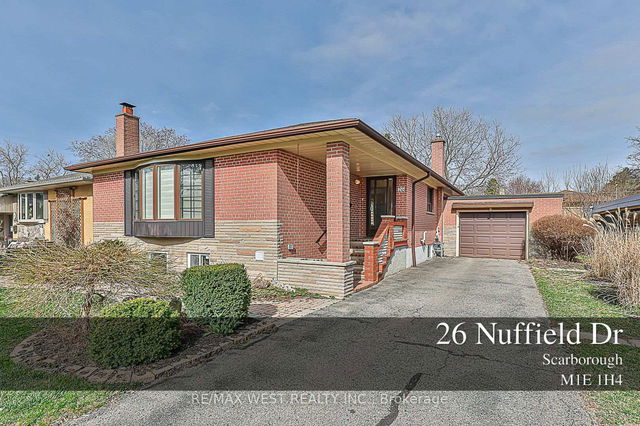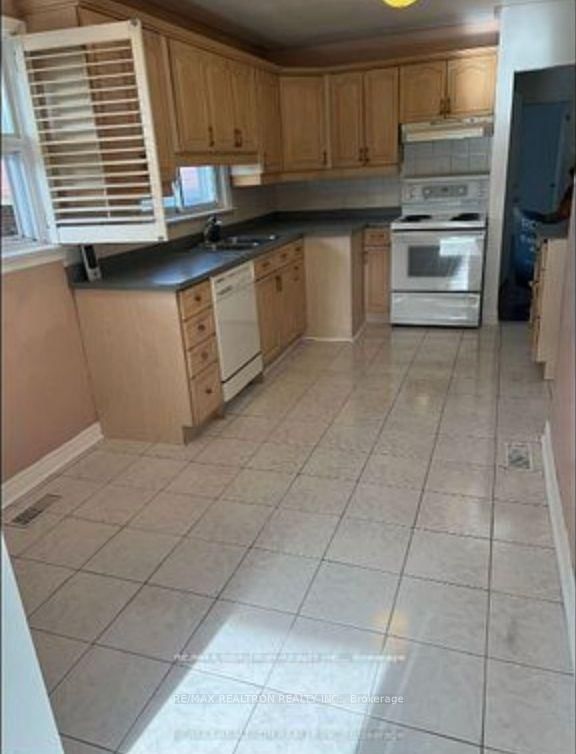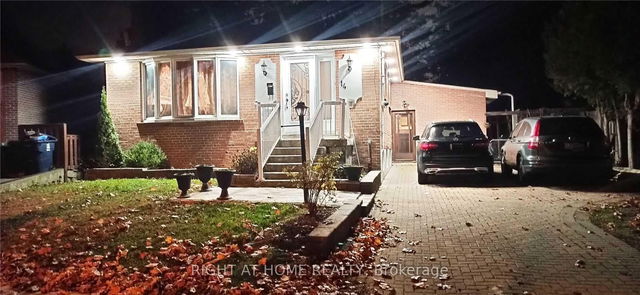| Level | Name | Size | Features |
|---|---|---|---|
Main | Bedroom 2 | 10.1 x 8.9 ft | |
Main | Bedroom 3 | 12.4 x 9.7 ft | |
Basement | Kitchen | 12.3 x 9.1 ft |
15 Pilot Street
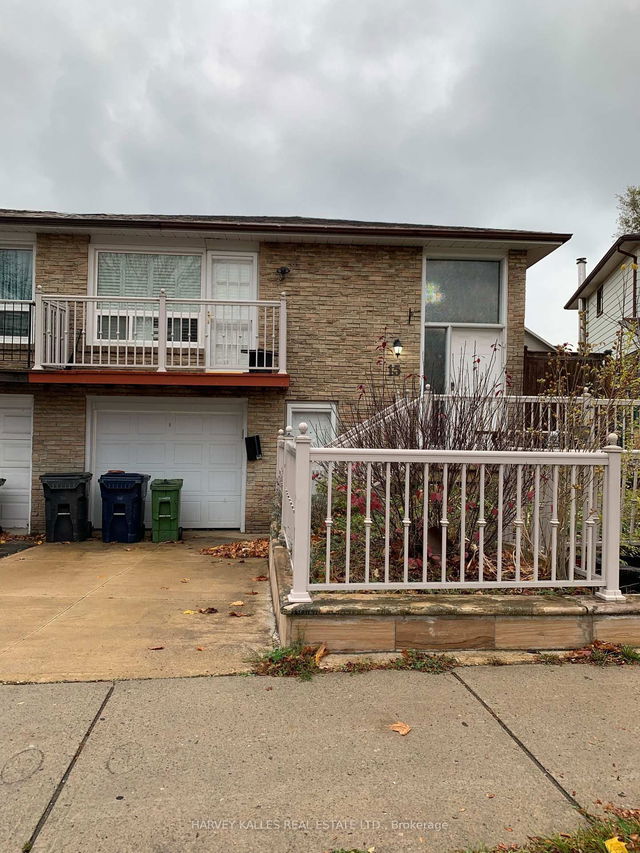
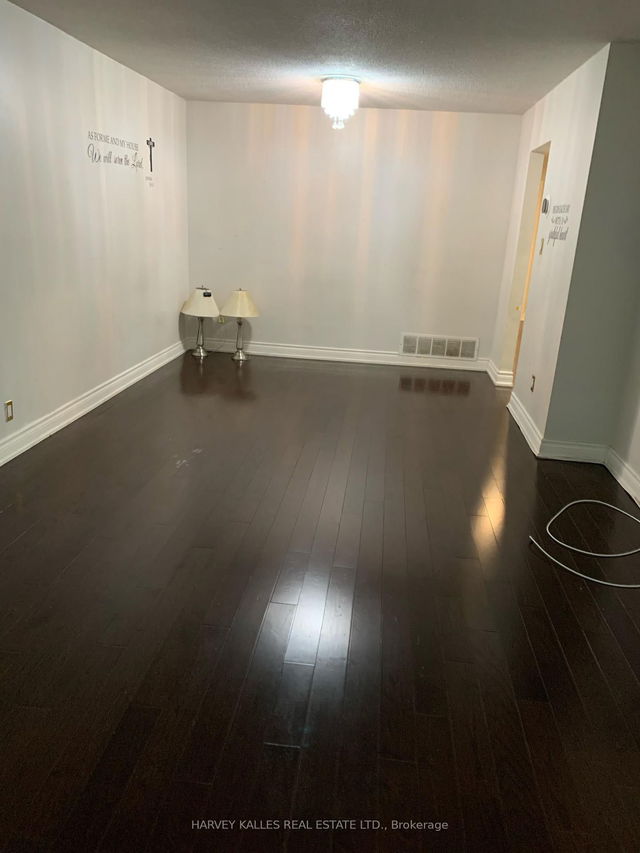
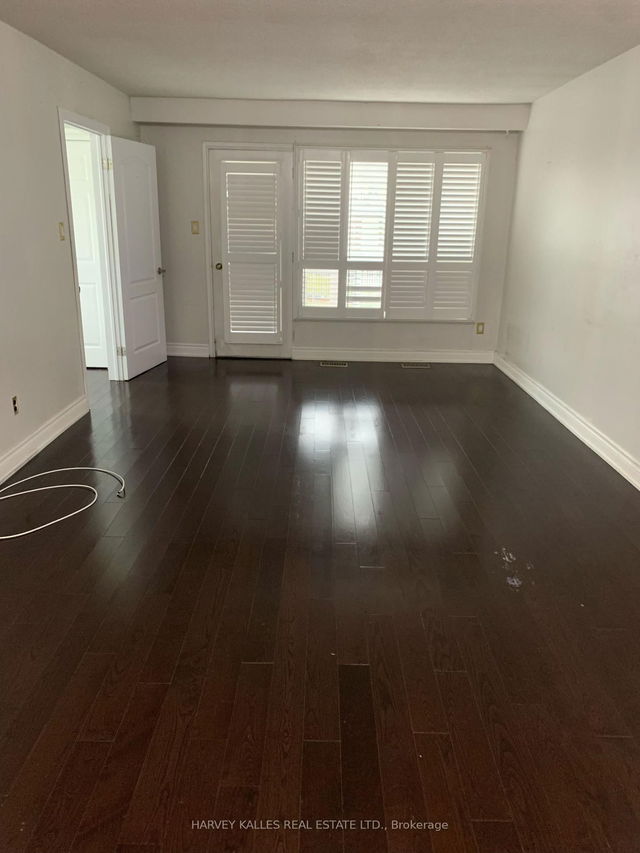

About 15 Pilot Street
15 Pilot Street is a Scarborough semi detached house for rent. It has been listed at $4500/mo since May 2025. This semi detached house has 3+3 beds and 2 bathrooms. 15 Pilot Street, Scarborough is situated in West Hill, with nearby neighbourhoods in Scarborough Village, Morningside, Scarborough Town Centre and Highland Creek.
There are a lot of great restaurants around 15 Pilot St, Toronto. If you can't start your day without caffeine fear not, your nearby choices include Tim Hortons. For those that love cooking, Mr Patty Bakery Outlet is only a 4 minute walk.
If you are looking for transit, don't fear, 15 Pilot St, Toronto has a public transit Bus Stop (Kingston Rd at Galloway Rd West Side) not far. It also has route Kingston Road, route Scarborough, and more close by. For drivers at 15 Pilot St, it might be easier to get around the city getting on or off Hwy 401 and Morningside Ave, which is within a few minutes drive.
- homes for rent in Willowdale
- homes for rent in King West
- homes for rent in Mimico
- homes for rent in Scarborough Town Centre
- homes for rent in Islington-City Centre West
- homes for rent in Harbourfront
- homes for rent in Church St. Corridor
- homes for rent in Yonge and Bloor
- homes for rent in Queen West
- homes for rent in St. Lawrence
